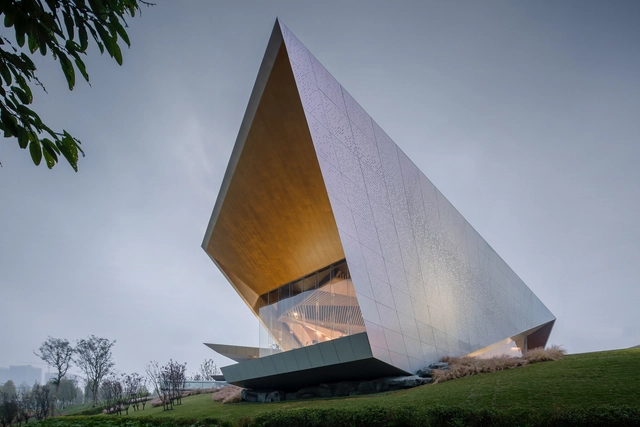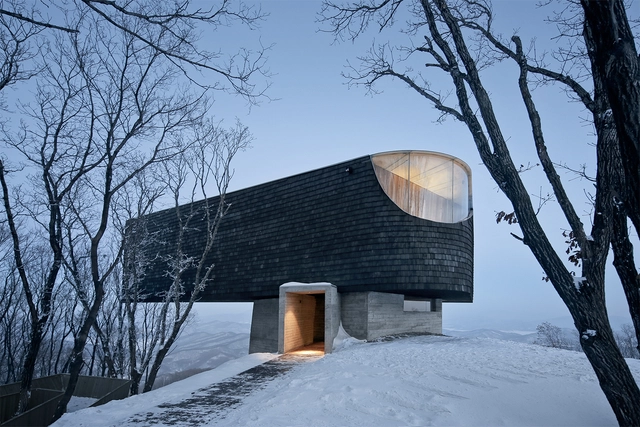
-
Architects: Dplus Studio
- Area: 2100 m²
- Year: 2017
-
Professionals: Australia BG&E Curtain Technology Co.Ltd










Though the understated Swiss and British Pavilions were the big (and perhaps overly literal) winners at this year’s Venice Architecture Biennale investigating Freespace, it was the Chinese that put their relentless architectural progress on display. Nestled in the back of the Arsenale, the Chinese Pavilion presented dozens of built works all around Chinese countryside, each project demonstrating a meaningful social impact through the involvement of villagers in the production process. Among the most visible Chinese architects presenting at the pavilion was Shanghai-based educator and practitioner Philip Yuan, whose office Archi-Union Architects has become a major voice in the already-distinctive contemporary Chinese architecture scene.
On 19 July, 2018 curator Vladimir Belogolovsky will join gallerist and curator Ulrich Müller to discuss Philip Yuan’s work at the opening of Archi-Union Architects Collaborative Laboratory exhibition at Architektur Galerie Berlin. Belogolovsky’s interview with Philip Yuan follows after the break:

.jpg?1530429837&format=webp&width=640&height=580)



In China's newly emerging constellation of famed architects, few firms elicit the sense of surprise caused by the work of Atelier Deshaus. With projects ranging from awe-inspiring to humble, their work does not adhere to any stylistic rules, but all of their projects exude an enigmatic aura. In this interview, the latest in Vladimir Belogolovsky’s “City of Ideas” series, principals Liu Yichun and Chen Yifeng discuss the role of identity in their work and how they try to connect their buildings to the landscape.
Vladimir Belogolovsky: Is it true that you each design different projects in the studio? Why is that?
Liu Yichun: This has been true since 2010. Before that we always designed everything together. We used to have endless discussions and too many disagreements and arguments. That’s why we decided to pursue two parallel paths. This approach led to greater efficiency and it helped us to formulate clearer ideas of our independent views of architecture. It also helps us to diversify our work and to avoid forming one recognizable style.
Chen Yifeng: It is important for us to express our solutions differently, even though, fundamentally, we are working in one direction and pursuing one family of ideas.


2017 was a momentous year for Chinese architecture. From Tianjin Binhai Library taking the internet by storm with images of its terraced "sea of bookcases", to Alvar Aalto Medal recognizing Zhang Ke of standardarchitecture for his professional accomplishments. China has retained a remarkable presence in the global architecture scene.
So many of our readers around the world celebrate Chinese New Year and welcome fresh beginnings in the Year of the Dog, we would like to take a look back at 2017 and share with you the most visited projects from China. This is a collection of projects coming from world-famous practices such as MVRDV and MAD Architects, and also from the younger, local talents who have demonstrated great potential in bringing positive changes to China’s built environment.
