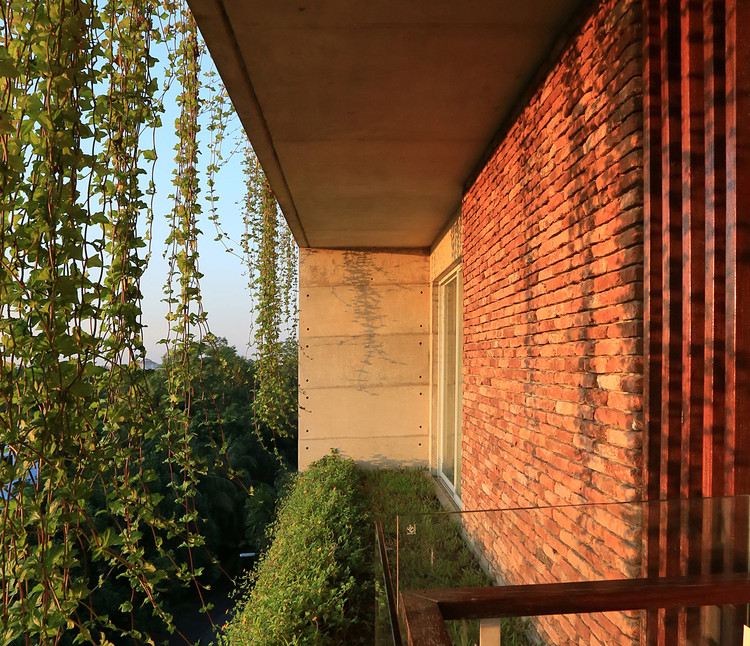
-
Architects: ARCHETONIC, ATIKO Arquitectos
- Area: 3959 m²
- Year: 2020



In Yucatan, architects are reviving an ancient Mayan stucco technique for contemporary buildings, merging modern architecture with regional history and culture. The technique is called “chukum,” a term derived from the colloquial name for the Havardia albicans tree native to Mexico. Made with chukum tree bark, the material has several defining qualities that separate it from traditional stucco, including impermeable properties and a natural earthy color. Though chukum initially fell out of use following Spanish conquest of the Maya civilization, it was rediscovered and reemployed by Salvador Reyes Rios of the architecture firm Reyes Rios + Larrain Arquitectos in the late 1990’s, initiating a resurgence of use in the area.

.jpg?1589561028)

The Architectural League of New York has announced the winners of the 2020 Architectural League Prize for Young Architects + Designers. Focusing on fresh talent, North America’s most prestigious award encourages the development of distinctive individuals and underlines their work.

With the COVID-19 pandemic sweeping through the world's urban centers, governments worldwide are urging citizens to hunker down at home in a bid to quell the virus' spread. For apartment dwellers under quarantine, balconies have become the new platforms for entertainment and social interaction, making now an opportune moment in rethinking how we design and build these outdoor urban spaces.

One of the most important cities in the world –and the most populated in the United States of America–, New York is home to a great mix of cultures and history that has been shaped over the years, while art and architecture play a fundamental role in this development.


Since the winner(s) of the Pritzker Prize 2020 will be announced this Tuesday, March 3, we have asked our readers who should win the most important award in the field of architecture.