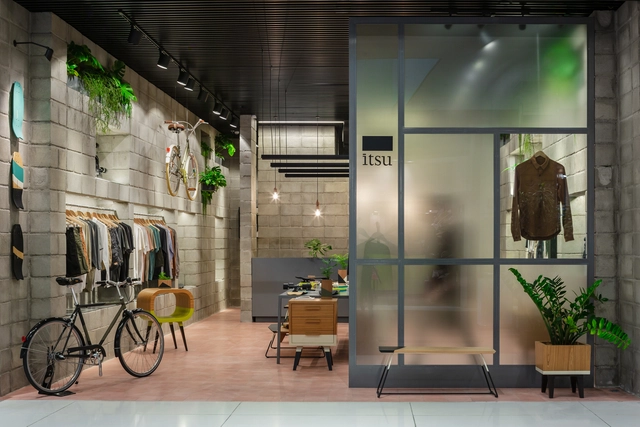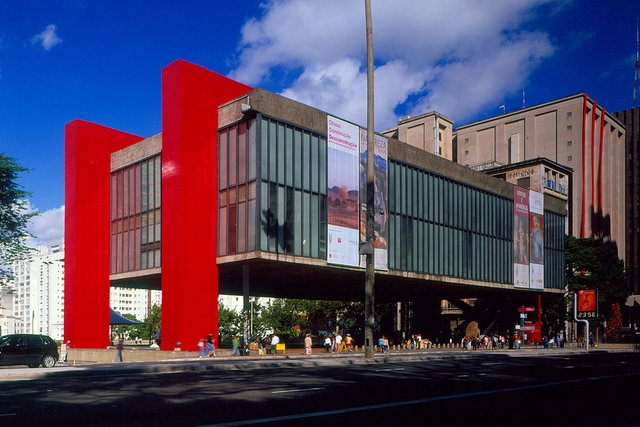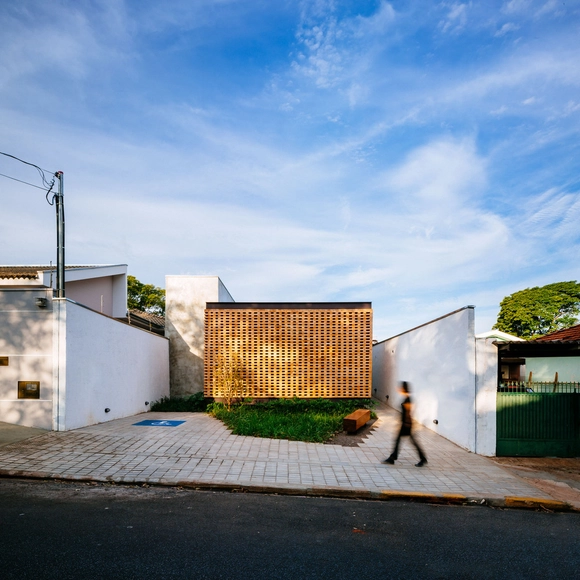
Because, for all the inspirational works across the world, we would be lost without the photographers dedicated to sharing this inspiration with us. Here we present to you the most influential architectural photographs of the year.


Oscar Ribeiro de Almeida Niemeyer Soares Filho, or simply Oscar Niemeyer, (December 15, 1907 – December 5, 2012) was one of the greatest architects in Brazil's history, and one of the greats of the global modernist movement. After his death in 2012, Niemeyer left the world more than five hundred works scattered throughout the Americas, Africa, and Europe.

Lina Bo Bardi (December 4, 1914 – March 20, 1992) was one of the most important and expressive architects of 20th century Brazilian architecture. Born in Italy as Lina Achillina Bo, she studied architecture at the University of Rome, moving to Milan after graduation. In Milan, Bo Bardi collaborated with Gio Ponti, and later become editor of the magazine Quiaderni di Domus.
With her office destroyed in World War II Bo Bardi, along with Bruno Zevi, founded the publication A Cultura della Vita. As a member of the Italian Communist Party, she met the critic and art historian Pietro Maria Bardi, with whom she would move permanently to Brazil.

Walking into an electrical store can be intimidating. At first glance all the lights are on, and the thousands of chandeliers and lamps are blinding. When you walk toward the lamps, you see shelves with dozens of options, shapes, colors, prices, and uses. In each package, informational tables with numbers that seem to make no sense at all. Lumens, color temperature, wattage. There are so many confusing terms. But before you give up on everything and rush back with the cheapest option, turning the lamp on only for it to make your house or the house you designed feel like a sinister back-country funeral home, some basic information can help you a lot. We know that good lighting design can greatly improve a building or even its occupant's productivity. And poorly designed lighting can ruin it or negatively affect its occupants. To help out, we've gathered some information that can help you the next time a light bulb burns out in your home.

Developed by Nikos A. Salingaros, David Brain, Andrés M. Duany, Michael W. Mehaffy, and Ernesto Philibert-Petit, this series of articles offers here a set of evidence-based optimal practices for social housing, applicable in general situations. Varying examples are discussed in a Latin American context. Adaptive solutions work towards long-term sustainability and help to attach residents to their built environment.
They propose, then, new insights in complexity science, and in particular the work of Christopher Alexander on how to successfully evolve urban form. By applying the conceptual tools of “Pattern Languages” and “Generative Codes”, these principles support previous solutions derived by others, which were never taken forward in a viable form.




This article was originally published on August 14, 2014. To read the stories behind other celebrated architecture projects, visit our AD Classics section.
When Lina Bo Bardi received the commission to build a new museum of art on São Paulo’s Terraço do Trianon, she was given the job under one condition: under no circumstances could the building block the site’s panoramic vistas of the lower-lying parts of the city. This rule, instituted by the local legislature, sought to protect what had become an important urban gathering space along Avenida Paulista, the city’s main financial and cultural artery. Undeterred, Bo Bardi came up with a solution that was simple and powerful. She designed a building with a massive split through its midsection, burying half of it below the terrace and lifting the other half into the sky. As a result, the plaza remained open and unobstructed, and in 1968, the iconic São Paulo Museum of Art (MASP) was born.

Metallic elements have been used in architecture and civil construction for hundreds of years, either as decorative elements, coverings or even to reinforce masonry structures. However, it is only in the second half of the eighteenth century that the first bridges emerge whose structure was entirely made of cast iron. A century later, iron was replaced by a more resistant and malleable alloy, still used today in architecture: steel.
Denser than concrete, the strength of steel subverts its weight and provides greater stiffness with less material - allowing for lighter and thinner structures than those made from other materials, such as wood or concrete. It is by no means the most used material in residential architecture, however, its use has made it possible to construct some interesting - and beautiful - examples of contemporary houses:


Landscape architecture is responsible for the transformation and resignification of the landscape, either by enriching architecture or by bringing forth the history of the site. As with buildings, when we design with vegetation it allows us to work a series of stimuli, qualities, and functions.

Plants are excellent elements to add in architecture and built spaces. However, when it comes to indoor environments, which usually receive less natural light and ventilation, certain species are resistant to adaptation.
Therefore, when thinking about species for indoors – be it a home, apartment or commercial space – some species are better than others. We have selected the best 13 indoor plants for your home.

In the eyes of an architect, concrete is practically a fetish. Currently, it's used in a wide range of projects and buildings, from infrastructure to residential, and offers an architect a great deal of freedom in generating eye-catching results. To start, we will show you how to pre-dimension concrete structures and understand what cracks in concrete structures mean. Continue reading to get our tips on how to use concrete and get the best result possible.
