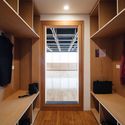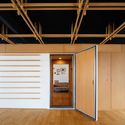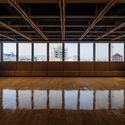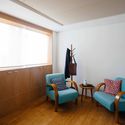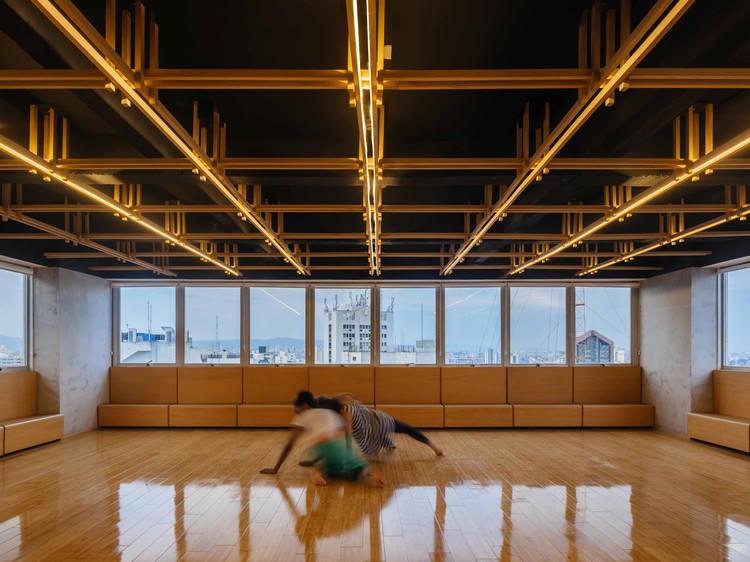
-
Architects: 23 SUL
- Area: 120 m²
- Year: 2016
-
Photographs:Pedro Kok
-
Manufacturers: Indusparquet, Dalle Piage, Isover, Luxaflex, REKA

Text description provided by the architects. Espaço Núcleo Pulso is body awareness and therapeutic space in the center of São Paulo. The institution is located on the last floor of a tall building, hosting different sorts of activities.



