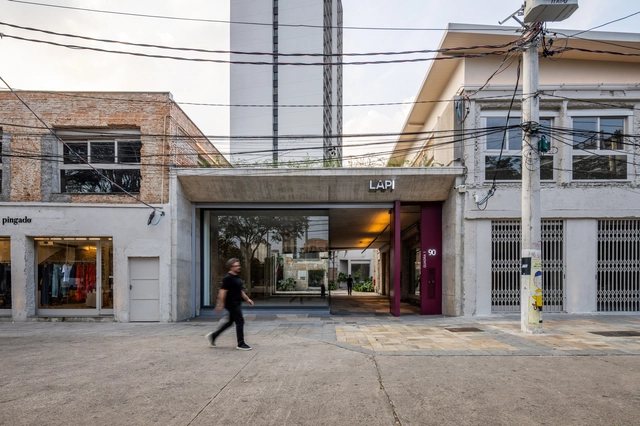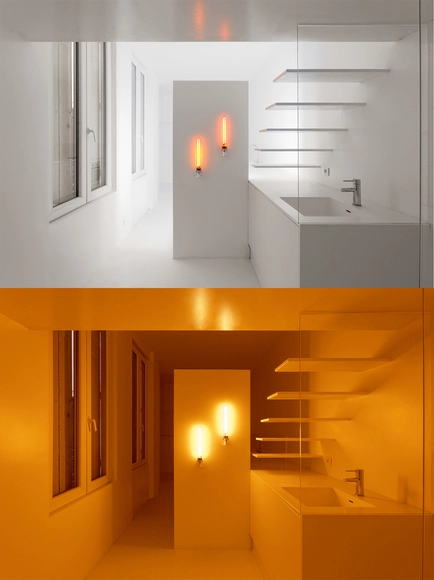
From the field of architecture and construction, the concept of material reuse is closely tied to circular economy and the reduction of carbon footprints, paving the way toward a more sustainable and responsible future. By incorporating recycling practices, recovery, restoration, and/or the reuse of demolition materials, resource efficiency along with the reduction of energy consumption makes it feasible to experiment with techniques, applications, and new materials that honor the memory of spaces while also bringing new life to both interiors and exteriors.







































































































