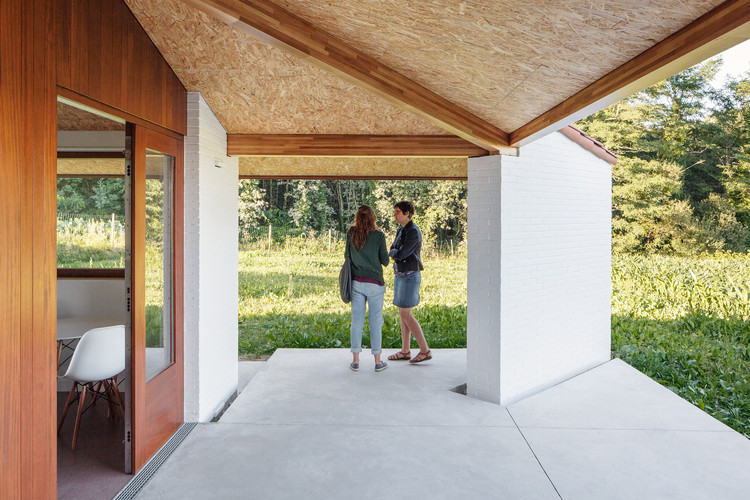
Luís Díaz Díaz
Apartamento ready-made / azab
Marcel's Loft in Barcelona / MH.AP Studio

-
Architects: MH.AP Studio
- Area: 100 m²
- Year: 2019
Altzaga School / azab

-
Architects: Estudio Iza Arquitectura, azab
- Area: 2054 m²
- Year: 2018
-
Manufacturers: Kalzip, Forbo Flooring Systems, Cortizo, Dott.Gallina, HERAKLITH, +2
The Meurthe et Moselle Departmental Media Library / Studiolada
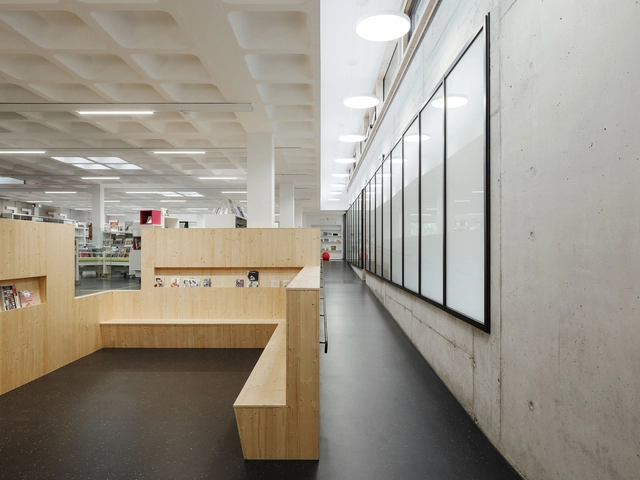
-
Architects: Studiolada
- Area: 958 m²
- Year: 2017
-
Manufacturers: FAKRO, RAICO, Saint-Gobain, BANGUI ENTREPRISE, DOLD
Can Canyís House / Estudio Caballero Colón

-
Architects: Estudio Caballero Colón
- Area: 240 m²
- Year: 2018
Bela Fisterra Hotel / CREUSeCARRASCO Arquitectos
.jpg?1549400671&format=webp&width=640&height=580)
-
Architects: CREUSeCARRASCO Arquitectos
- Area: 487 m²
- Year: 2018
-
Manufacturers: BANDALUX, Hansgrohe, Saint-Gobain, Acor, Cortizo, +13
Moira Gemmill Prize Shortlist Announced for Emerging Female Architects

The shortlist has been announced for the Moira Gemmill Prize for Emerging Architecture, recognizing excellence in design with an emphasis on achievements and completed projects. Part of the Women in Architecture Awards organized by The Architectural Review and The Architects’ Journal, the prize is named in memory of the late Moira Gemmill (former V&A director of design and director of capital programmes at the Royal Collection Trust), and offers a £10,000 prize fund to support the professional development of the winner(s).
The four shortlisted candidates hail from France, Spain, China, and Switzerland. Previous winners of the prize include Gloria Cabral, partner at Gabinete de Arquitectura (2018); Rozana Montiel (2017); Gabriela Etchegaray, co-founder of Ambrosi Etchegaray (2016); and vPPR founders Tatiana von Preussen, Catherine Pease and Jessica Reynolds (2015).
Owl's House / estudio GonzaloGA

-
Architects: estudio GonzaloGA
- Area: 400 m²
- Year: 2017
-
Manufacturers: Sika, Saint-Gobain, Knauf, Kohler, Weber
Can Picafort / TEd’A arquitectes

-
Architects: TEd’A arquitectes
- Area: 398 m²
- Year: 2017
Millénaire Footbridge / Explorations Architecture
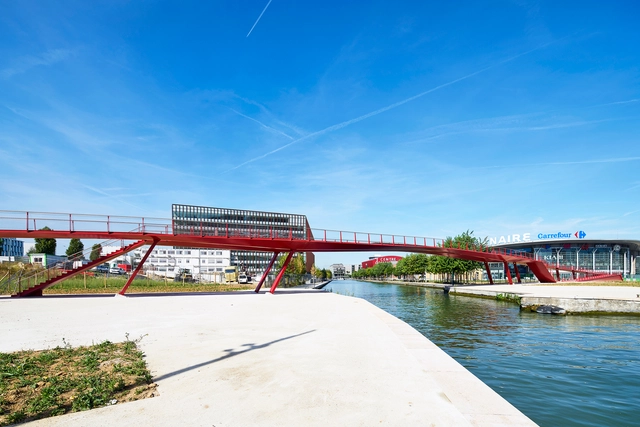
-
Architects: Explorations Architecture
- Year: 2016
-
Manufacturers: ACQPA, SILL
-
Professionals: TERRELL
PIVVZZA / Valentín Sanz Sanz
Three-Gable Roof House / Arrokabe Arquitectos

- Area: 191 m²
- Year: 2016
-
Manufacturers: Saint-Gobain, Armstrong Flooring, Laminados Villapol
-
Professionals: Carpintería Rebordelo SC, MGM Edificación e Infraestructuras SL
Pompidou Metz Restaurant Extension / Studiolada Architects
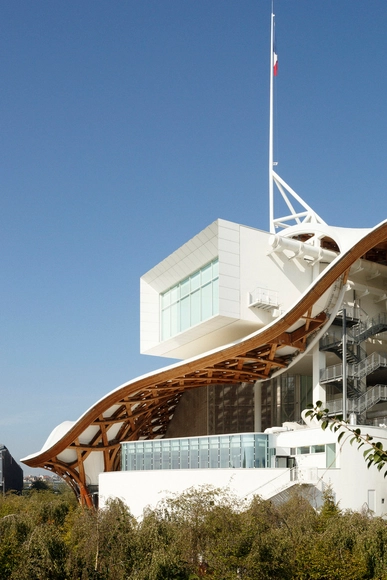
- Area: 100 m²
- Year: 2015
-
Manufacturers: AllBIM, BATI PRO CARRELAGE, BETELEC, BRAYER, ETTEC, +3
-
Professionals: Morgan Fortems, BE Barthes Bois, Tecnos
Cultural Catalyst / ARROKABE Arquitectos
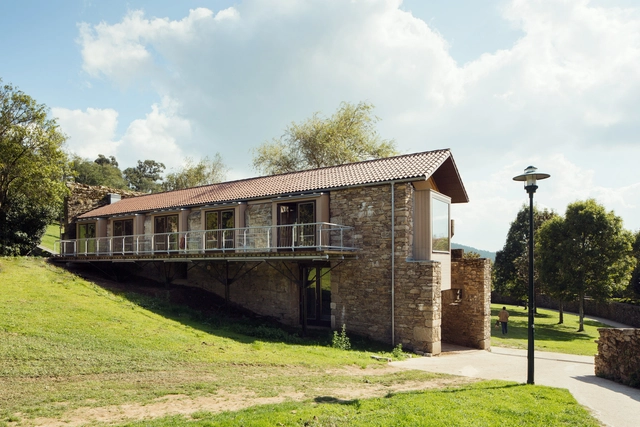
-
Architects: ARROKABE Arquitectos
- Year: 2015
La 3 Del Senpa / Valentín Sanz Sanz
Casa do Medio / ARROKABE Arquitectos
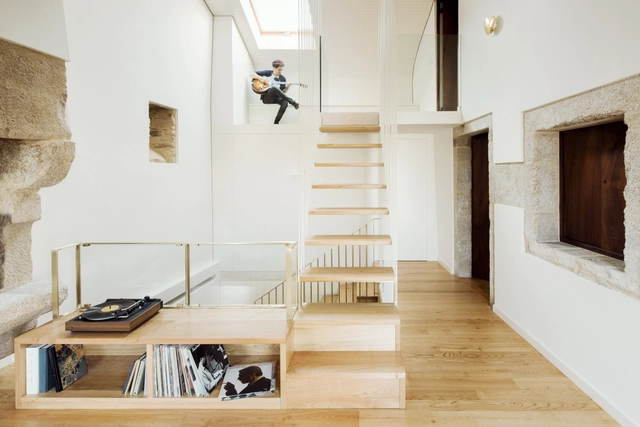
-
Architects: ARROKABE Arquitectos
- Area: 444 m²
- Year: 2015
-
Manufacturers: FAKRO
House in an Orchard / Javier Ramos Morán + Moisés Puente Rodríguez

-
Architects: Javier Ramos Morán, Moisés Puente Rodríguez
- Area: 125 m²
- Year: 2015
-
Professionals: Construcciones Berjón CB












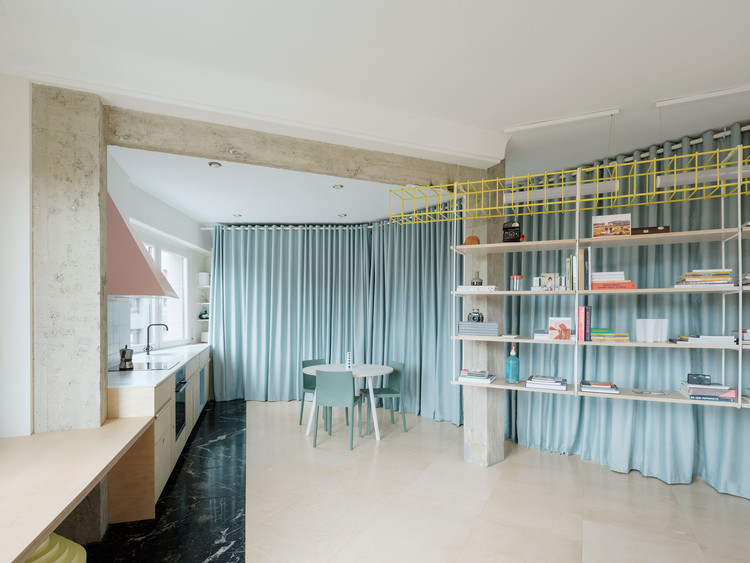




















.jpg?1549400402)
.jpg?1549400655)
.jpg?1549400470)
.jpg?1549400484)
.jpg?1549400671)






























