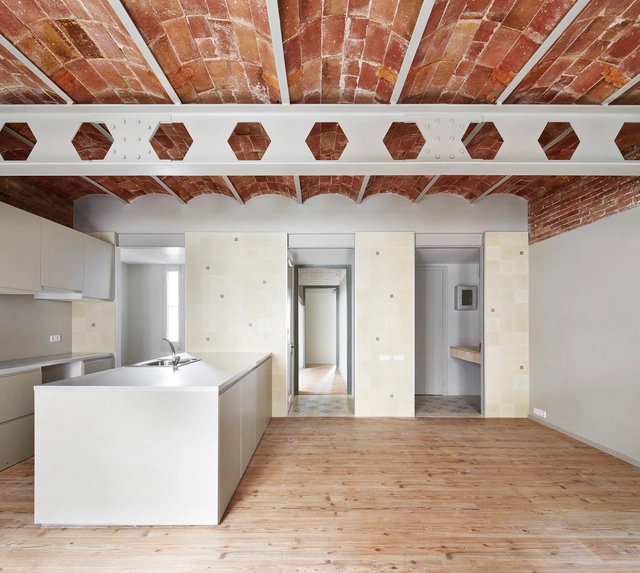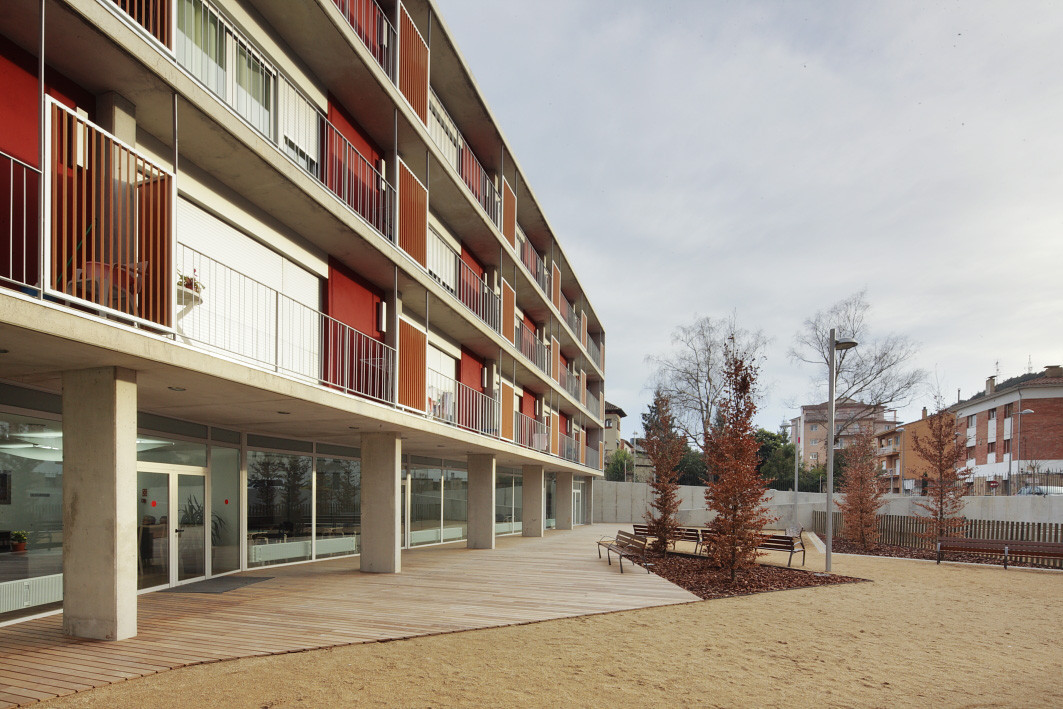
LAMP Lighting has revealed its top picks for this year’s Lamp Lighting Solutions Awards. Now in their 6th year, the awards recognize projects that effectively explore the intersections of architecture, interior design, and landscaping with original, innovative, and sustainable lighting. With record internationalization, this year’s awards received 598 submitted projects from 54 countries worldwide.
The Lamp Lighting Solutions Awards span the categories of Architectural Outdoor Lighting, Indoor Lighting, Urban and Landscape Lighting, and Students Proposals. Winners will be announced at a ceremony in Barcelona in June, and will receive monetary prizes between € 2,000 and € 8,000. Additionally, one professional will receive the “Life of Light” award for committing his or her career to lighting.
See all the finalists after the break.













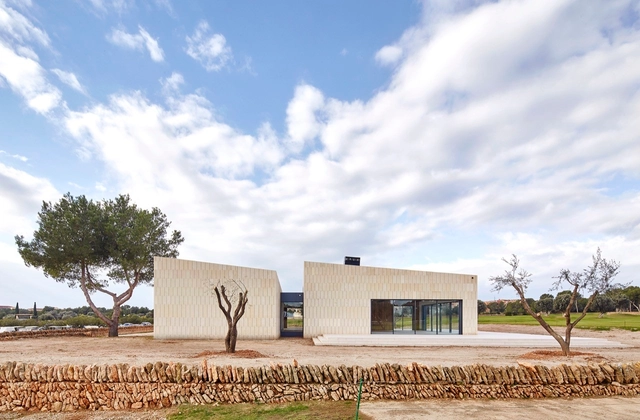


































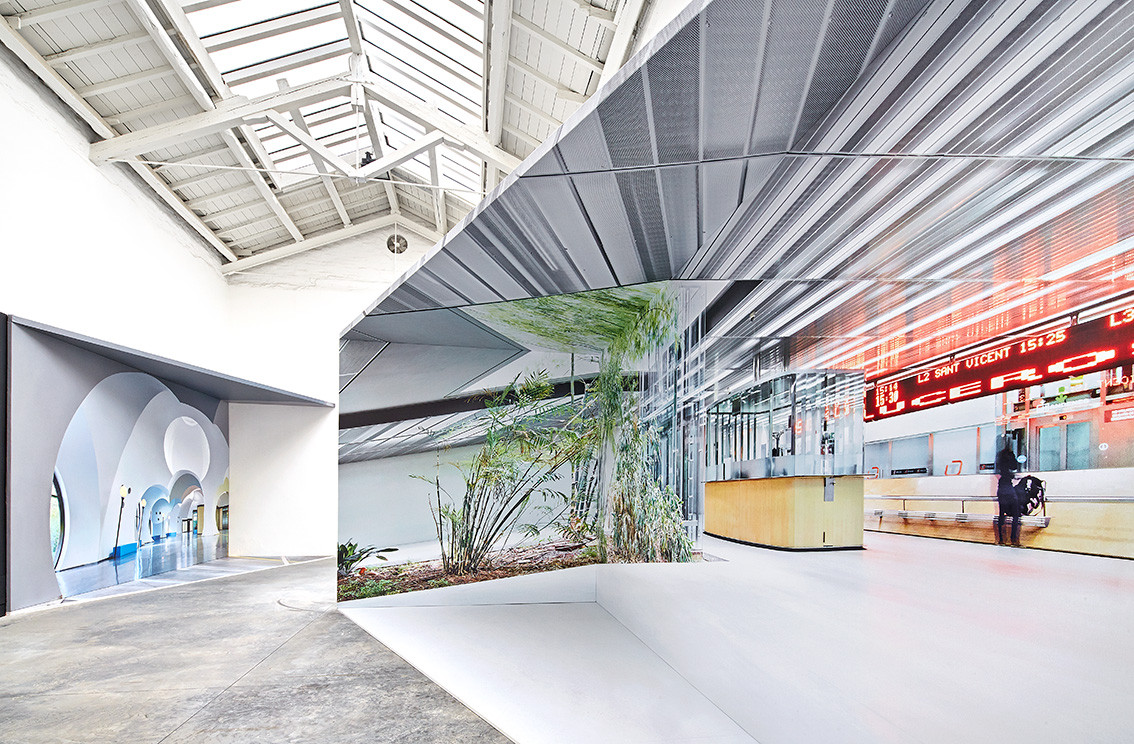
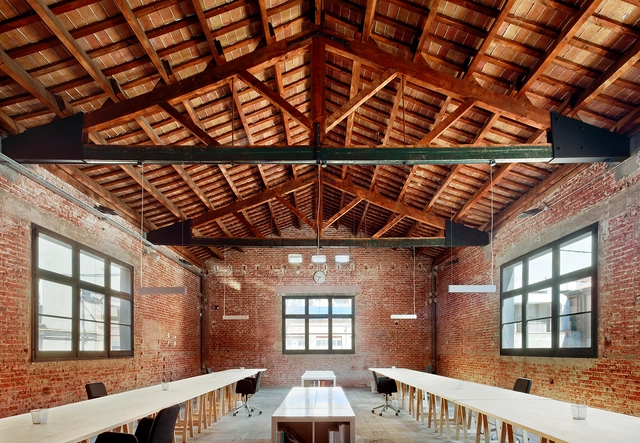




































.jpg?1394040093)
.jpg?1394040111)
.jpg?1394040137)
.jpg?1394040157)

