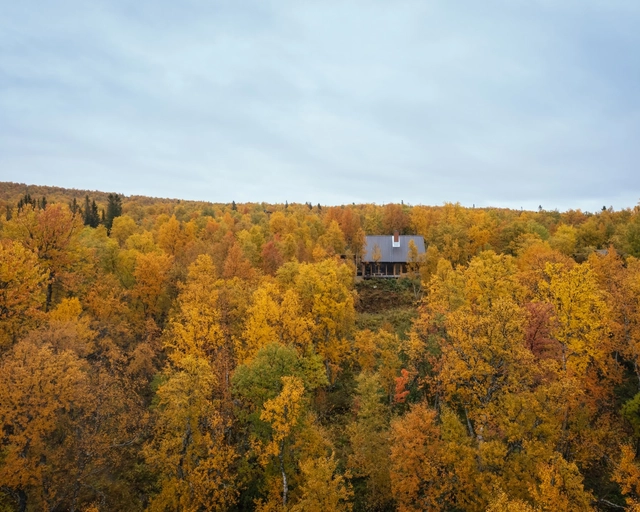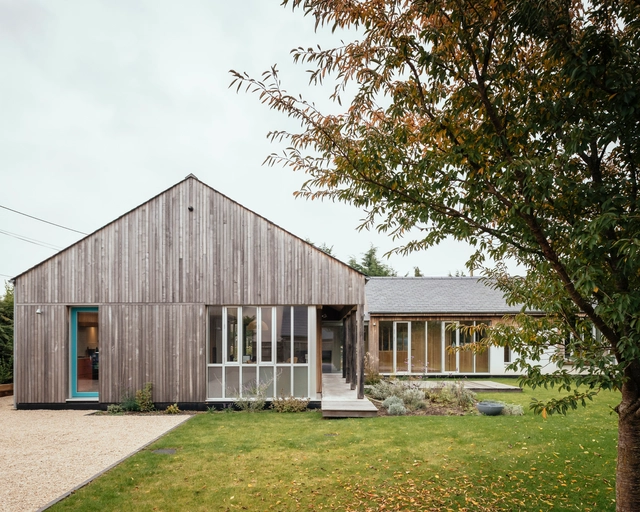
-
Architects: Studio Weave
- Area: 250 m²
- Year: 2021
-
Manufacturers: Metsa Woods, IQ Glass
-
Professionals: Timberwright, NPS London














The Royal Institute of British Architects (RIBA) has announced the 29 winners of the 2022 RIBA National Awards for architecture. Ranging from net-zero carbon office buildings to family homes, schools and education facilities, urban developments and cultural buildings, this year’s projects provide an insight into the key trends that shape UK’s architectural and economic environment. Many projects focused on uniting communities, by creating spaces as a result of a collaboration between the local residents and the architects, or by offering unique venues for musical or cultural events. The future of housing was also addressed, with projects illustrating a vision for modern rural living or creating new city blocks centered around community gardens. Another area of interest was the restoration and adaptation of existing buildings, be it a 900-year-old former dining hall of the Cathedral or an iconic 1950s Modernist house.
_2.jpg?1653224708&format=webp&width=640&height=580)
Syrian architects Marwa Al-Sabouni and Ghassan Jansiz bring an Arabic-inspired architectural element to the seafront of Hove as part of this year’s Brighton Festival. The temporary pavilion is built in the shape of the traditional arcade called The Riwaq. Conceived as a place that brings people together, the installation will host free cultural and community events, all organized as part of England’s largest annual multi-arts festival. Established in 1967, the Brighton Festival celebrates music, theatre, dance, art, film, literature, debate, and outdoor events in various locations across Brighton, Hove, and East Sussex.

The Royal Institute of British Architects (RIBA) has announced the winning projects for the 2022 RIBA London architecture awards. The list of 42 buildings includes projects ranging from a sustainable council housing development to a cookery school for children, showcasing the best architectural interventions in London over the past two years. The projects were selected by a regional jury, who visited all 66 shortlisted projects. RIBA London Award winners will now be considered for a highly-coveted RIBA National Award in recognition of their architectural excellence, which will be announced in June.


