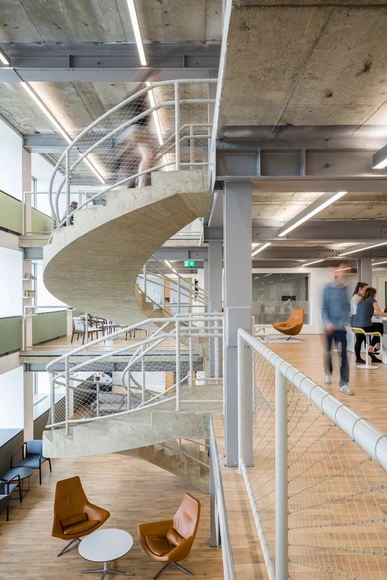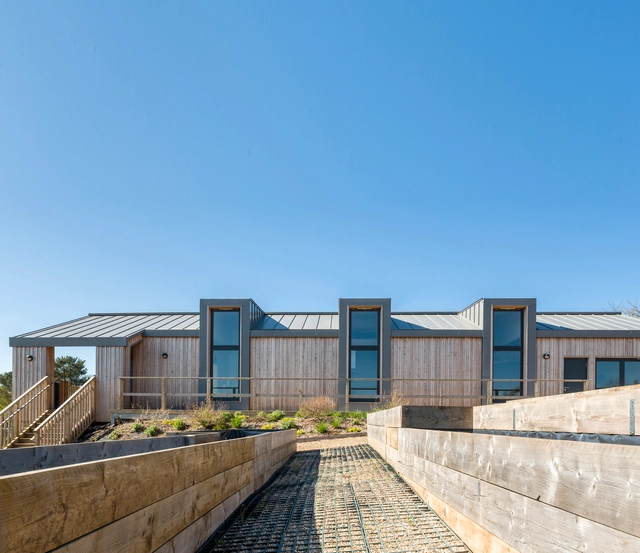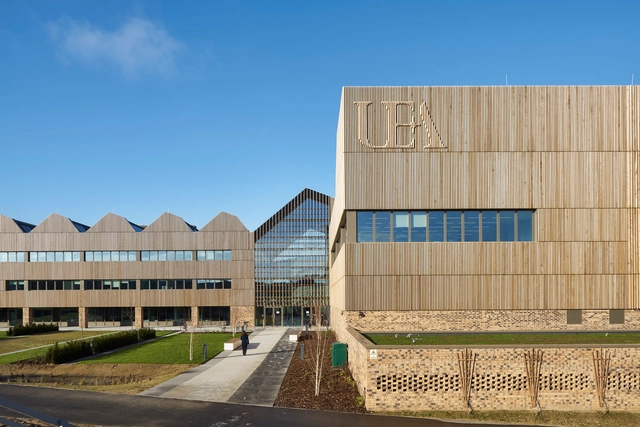
We were hoping for it to happen in the early 2000s. We saw it coming with the opening of the exhibition “Postmodernism: Style and Subversion, 1970 – 1990” at the V&A in London in 2011. But now, after recent discussions on the umpteenth supposed “postmodern revival,” it is finally sure: the word “postmodernism” is back and it’s here to stay. But as clear as it is that the word “postmodernism” is once again fashionable, it is not really clear what we mean when using it. Indeed, this word has been used to imply every possible meaning: architects have used it to describe fashionable and “cute” designs, some critics have used it to categorize everything that is colorful, while some theorists have been using it to affirm that, because of this concept, architecture has surrendered to technology or form, becoming nothing more than a caricature of its own presupposed moral values.
Whether we agree with such commentaries or not, there is one thing that we still need to discuss: what does “postmodern” mean? And, even more urgently: what could it mean today? After all, if we have to deal once again with one of the most misinterpreted and contradictory words ever introduced in our field, we should at least discuss what it means, before using it.































Tim_Crocker.jpg?1429192296&format=webp&width=640&height=580)









































