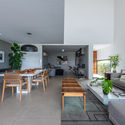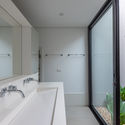
The Muxarabi House / Cris Furlan Arquitetura
AK Residence / Rodrigo Latorre Arquitetura
Eucalyptus House / Ultravioleta - Arquitetura sem Filtro

-
Architects: Ultravioleta - Arquitetura sem Filtro
- Area: 1292 ft²
- Year: 2018
Garten House / Caio Persighini Arquitetura
Fazenda Boa Vista House Interiors / Bruno Carvalho Design SP + studio mk27
Minx House / lb+mr

-
Architects: lb+mr
- Area: 4197 ft²
- Year: 2019
-
Manufacturers: Bontempo, Conceito Store, Escadas e Cia, Jabu engenharia, Lurca Azulejos, +5
-
Professionals: Construtora Ypês, Thuttiverde Paisagismo, Arteluz Iluminação
Bringing the Outdoors Inside: The Benefits of Biophilia in Architecture and Interior Spaces

If a person were to imagine a setting of complete relaxation, odds are the first image that comes to mind is a place surrounded by nature, be it a forest, the mountains, the sea, or a meadow. Rarely does one imagine an office or a shopping mall as a source of comfort and relaxation. Still, the majority of people spend almost 80-90 % of their time indoors, going back and forth from their houses to their workplaces.
Architects and designers are now searching for design solutions that will resonate well into the future, turning to 'biophilia' as an important source of inspiration that promotes well-being, health, and emotional comfort.
Forest House / lb+mr
Cerrado house (Prata e Lopez) / Aline Coelho Sanches + Corato Arquitetura

-
Architects: Aline Coelho Sanches, Corato Arquitetura
- Area: 540 m²
- Year: 2019
-
Manufacturers: AutoDesk, Adobe Systems Incorporated, Cerâmica Baepi, Trimble Navigation
Best Houses of 2019

More than 5.000 architecture projects were published in ArchDaily this year. Year after year, we curate hundreds of residential projects, and as we know our readers love houses, we compiled a selection of the most visited residential projects published on the site.
Set in various locations around the world, in urban, rural, mountain and beach landscapes; a variety of structural designs, from traditional masonry to the most technological prefabricated systems; from small dwellings to large houses and materials such as concrete, wood, and bricks as the most used. We also found their design and typology solutions were very much aligned with their specific settings and all of them share a strong dialogue between the house and nature, whether it is its direct surroundings or the introduction of green into a more condensed urban setting.
This selection of 50 houses highlights the most visited examples during these twelve months and, according to our readers, were the most attractive in innovation, construction techniques, and design challenges. Check them out below:
KT House / Mila Ricetti Arquitetura
Quadra House / Celso Laetano Arquitetura
Casa Vila Pinhal / Alexandre Faccin
Flying House / Raquel Pelosi Arquitetura e Design Visual

-
Architects: Raquel Pelosi Arquitetura e Design Visual
- Area: 362 m²
- Year: 2018
-
Manufacturers: Atlas Concorde, AutoDesk, Cosentino, Blindex, Decortiles, +8






































































































