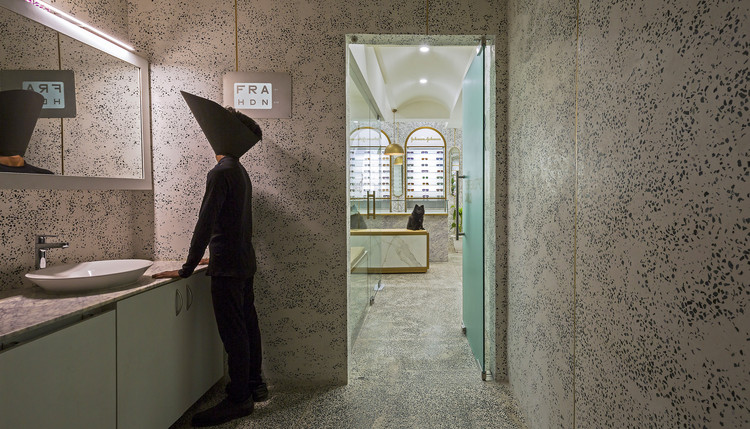
-
Architects: Atelier Z+
- Area: 244 m²
- Year: 2017


.jpg?1562808193&format=webp&width=640&height=580)

Terrazzo is made by combining a cement base (sand, water, and cement) with a mixture of ground minerals - like marble, granite, and quartz - and can be applied to almost any surface, vertical or horizontal. The technique, produced using a completely hand-crafted method, was used worldwide in the construction of modern buildings and is noted for its durability, resistance (to water and abrasion), and easy maintenance. This made it a go-to material in the creation of flooring for houses and the common areas of residential and office buildings.
Today, terrazzo is experiencing a revival as one of the key trends in contemporary architecture. Here, we will discuss the whats and hows of terrazzo and illustrate some of its uses in current projects.
.jpg?1560424898&format=webp&width=640&height=580)
.jpg?1556185358)

The purpose of architectural photography is to show a design in the best possible way, with the artform often characterized by perspective correction and atmospheric lighting. However, few architectural photographers have experimented with other artistic disciplines. Miguel de Guzmán, Paul Vu and Jules Couartou are among those who have challenged the limits of this form of photography, generating an interesting crossover between architecture photography, fashion and performances. In their images, the relationship between space and the user is shown through a scene designed to register an effect on the viewer. The results are images which are full of creativity.

The Centre Pompidou in Paris has acquired 12 architectural models by MAD Architects, depicting 10 significant projects undertaken by the firm. Each model embodies MAD’s core values that “look to envisioning a futuristic architecture that is akin to dream-like earthscapes – one that creates a conversation with nature, the earth, and the sky.”
The collection, permanently acquired by the Pompidou, represents projects developed by MAD between 2005 and the present day, demonstrating the evolution of the firm’s design process. The Pompidou has become the first major European cultural institution to acquire such a collection of MAD’s work, on display in an exhibition beginning in April 2019.


.jpg?1547624421&format=webp&width=640&height=580)
