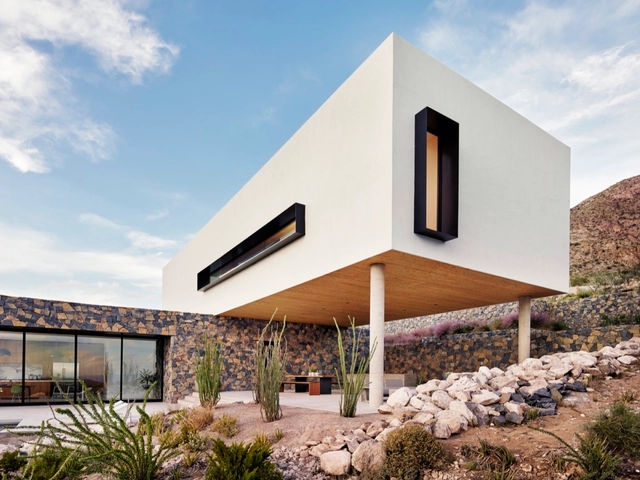
The American Institute of Architects (AIA) has selected 11 recipients of the 2017 Small Project Awards. This is the 14th edition of the program, which was established to recognize "small-project practitioners for the high quality of their work and to promote excellence in small-project design."
This year the winners have been placed into three categories:
- Category 1: small project construction, object, work of environmental art or architectural design element up to $150,000 in construction cost
- Category 2: small project construction, up to $1,500,000 in construction cost
- Category 3: small project construction, object, work of environmental art or architectural design under 5,000 square feet
This year’s winners include a wide variety of program types and sites. Continue after the break for the list and descriptions of the projects.


















































































