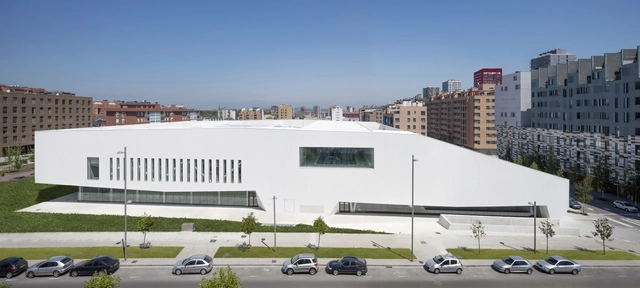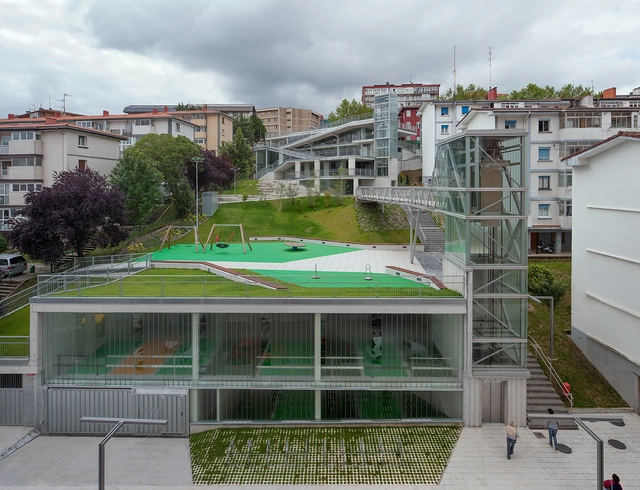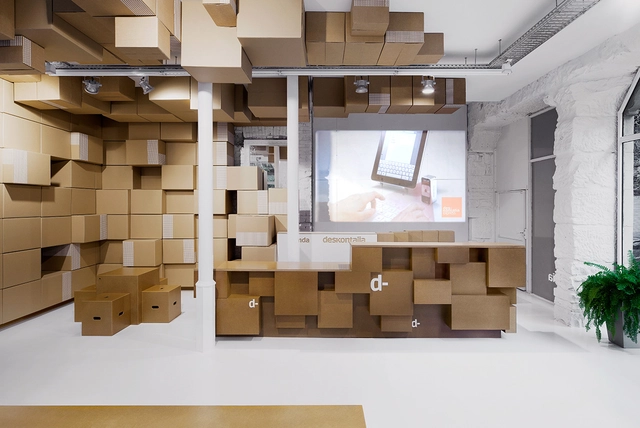
Alberto Campo Baeza Wins 2015 BigMat International Architecture Award

Alberto Campo Baeza’s Office Building in Zamora, Spain has been selected as the winner of the 2015 BigMat International Architecture Award, with the judges commending how the design combines “the contemporary nature of the building with a respectful understanding of its existing surroundings.”
Recognized with a prize of 30,000 euros, Campo Baeza’s project was selected from 750 projects located in six different European countries. Five national winners and five finalists were also announced, while Samuel Delmas (a+ samueldelmas architects urbanistes) was awarded the Special Mention for Young Architects for his building in Nozay, France.
View all of the award winning projects after the break.
https://www.archdaily.com/778790/alberto-campo-baeza-wins-2015-bigmat-international-architecture-awardNicolás Valencia
Park & Basque Pelota Court / VAUMM
https://www.archdaily.com/778215/park-and-basque-pelota-court-vaummDaniel Sánchez
Salburua Civic Center / ACXT

-
Architects: IDOM
- Area: 12840 m²
- Year: 2015
-
Professionals: Susaeta Iluminación, UTE VIAS - OPACUA
https://www.archdaily.com/772644/centro-civico-salburua-acxtCristian Aguilar
Maala Square / Iosu Gabilondo Altuna
https://www.archdaily.com/770626/covering-of-the-maala-square-iosu-gabilondo-altunaDaniel Sánchez
The Ring Of Remembrance / Agence d’Architecture Philippe Prost

-
Architects: Agence d’Architecture Philippe Prost
- Area: 1385 m²
- Year: 2014
https://www.archdaily.com/592142/the-ring-of-remembrance-agence-d-architecture-philippe-prostDaniel Sánchez
Urban Link / VAUMM

-
Architects: VAUMM
- Year: 2014
-
Professionals: UTE Alboka+Ekolan
https://www.archdaily.com/557144/urban-link-vaummCristian Aguilar
Historical Archive of the Basque Country / ACXT
https://www.archdaily.com/498781/historical-archive-of-the-basque-country-acxtKaren Valenzuela
Headquarter building for the Science Park of the University of the Basque Country / ACXT

-
Architects: IDOM
- Area: 11440 m²
- Year: 2013
-
Professionals: ATHOS, UTE VIAS - ANTZIBAR
https://www.archdaily.com/496944/headquarter-building-for-the-science-park-of-the-university-of-the-basque-country-acxtCristian Aguilar
Cruces Hospital General Services Building / ACXT
https://www.archdaily.com/461376/cruces-hospital-general-services-building-acxtCristian Aguilar
Arteche High Voltage Laboratory / ACXT
https://www.archdaily.com/415288/arteche-high-voltage-laboratory-acxt-arquitectosJonathan Alarcón
New group of council flats in Vitoria-Gasteiz / ACXT Arquitectos
https://www.archdaily.com/357833/new-group-of-council-flats-in-vitoria-gasteiz-acxt-arquitectosJavier Gaete
Olarra Winery Centre / IA+B Arkitektura Taldea
https://www.archdaily.com/302744/olarra-winery-centre-iab-arkitektura-taldeaJavier Gaete
Torremadariaga Basque Biodiversity Centre / IA+B Arkitektura Taldea

-
Architects: IA+B Arkitektura Taldea
- Area: 3142 m²
- Year: 2003
https://www.archdaily.com/298740/torremadariaga-basque-biodiversity-centre-iab-arkitektura-taldeaJavier Gaete
BBK Sarriko Centre / ACXT

-
Architects: IDOM
- Year: 2012
-
Manufacturers: ULMA Architectural Solutions
https://www.archdaily.com/274233/bbk-sarriko-centre-acxtJonathan Alarcón
Teacher Training College / ACXT
https://www.archdaily.com/241167/the-university-of-the-basque-country-acxtJavier Gaete





































































































