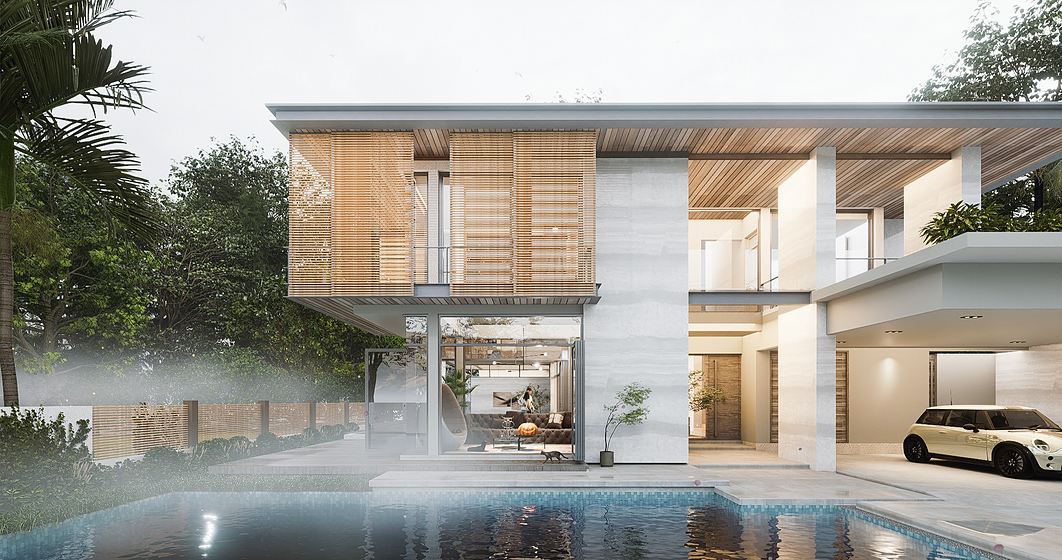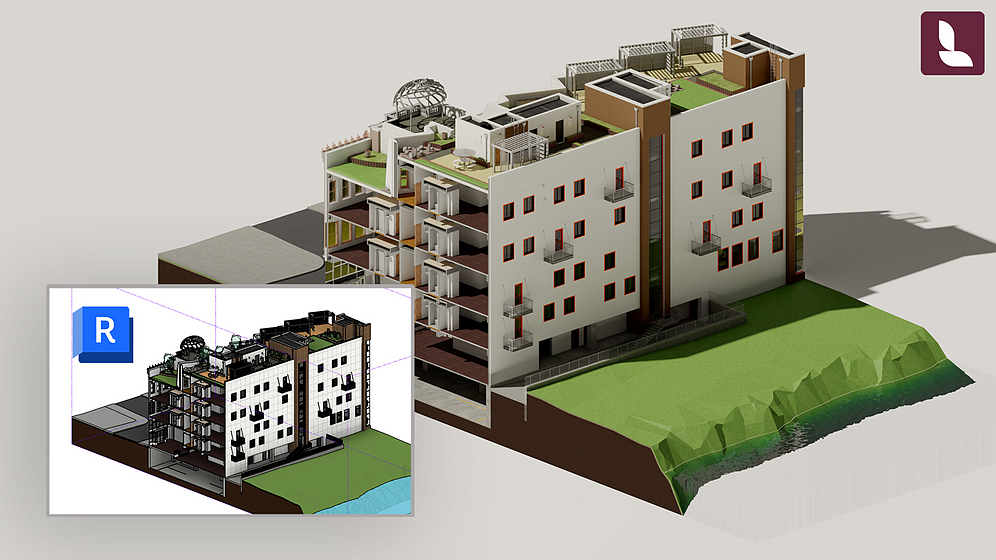
This guide shows how to use a D5 Render a free live-sync plugin to improve SketchUp workflow.


This guide shows how to use a D5 Render a free live-sync plugin to improve SketchUp workflow.

A real-time visualization, providing a realistic, immersive view of your model within your familiar BIM environment.





Arquitectonica has revealed new renderings of its proposal for a 53-story tower of cantilevered pools in Downtown Los Angeles. The skyscraper could be built under two different scenarios, where either the building becomes primarily residential units or a hotel and condominiums. The City of Los Angeles Department of City Planning published a draft Environmental Impact Report with further details on the 784-foot tower. Arquitectonica's tower is one of multiple developments underway around Pershing Square.


In a world increasingly obsessed with the potential of Blockchain (the decentralized technology behind Bitcoin), lawyer and cryptocurrency millionaire Jeffrey Berns has purchased an enormous 67,000-acre plot of the Nevada desert near Reno envisioned as an “experimental community” revolving around the technology.
His company, Blockchains LLC, has worked in collaboration with Tom Wiscombe Architecture and Ehrlich Yanai Rhee Chaney Architects (EYRC) to design “Innovation Park” which will be “developed into a smart city with decentralized Blockchain underlying all infrastructure.”


ETH Zurich, working in collaboration with Zaha Hadid Architects Computation and Design Group (ZHCODE) and Architecture Extrapolated (R-Ex) have unveiled a 3D-knitted shell serving as the primary shaping element for curved concrete structures.
The “KnitCandela” prototype represents the first application of this technology at an architectural scale, a five-tonne concrete structure on display at the Museo Universitario Arte Contemporaneo in Mexico City.

The work of an architect and urban planner can take on many forms thanks to the diverse curricular composition of most graduate courses, with subjects that deal with designing in different scales and contexts. From great urban plans to home renovations, and the metropolis to furniture design, these branches deal with different objects, however, all in common are the use of drawing and models as a tool for representation.
Whatever the project may be, drawing is the way to represent reality, ideas, speculations, and conceptions. Scale, a factor that establishes the level of reading one must make of these representations, determines the link between the real world and the dimensions of the drawing or model. For instance, the scale 1:1 is also known as “full size.”

Austrian-born architect Victor Gruen is perhaps best known for pioneering the design of the American mall typology. His visions for these spaces sought to incorporate various aspects of the city into a single enclosed or indoor space, with a particular focus on consumption and commercial activity. His sprawling designs functioned as the perfect complement to America’s burgeoning leisure-driven consumer culture as a booming economy and an increase in car travel reinforced the possibilities of this new postwar way of life. Perhaps lesser-known, however, is Gruen’s commission from the Iranian government to design an urban plan for the city of Tehran in the late 1960s.


Allied Works has, since their founding in 1994, become known for their portfolio of delicately balanced and civic-minded works. Their Clyfford Still Museum in Denver has in particular been recognized in numerous awards and publications - but may perhaps be overshadowed by their most recent built work.
The National Veterans Memorial and Museum, located in Columbus, Ohio elevates what might have been a staid and somber program into a public space with an urban outlook. The museum, composed of intersecting white concrete bands, opens onto a lustrous landscape (designed by OLIN) and connects the formerly neglected riverfront to the small city’s downtown.


Lumion has always set out to define what rendering should be: fast and stress-free with exceptional results. Now, with the latest version of its 3D rendering software, Lumion 9, it’s easier than ever to show off your 3D models in a living environment, with beautiful, real-life skies, an endless variety of landscapes, and exceptional lighting and materials. Oh, and rendering takes minutes, not hours.
