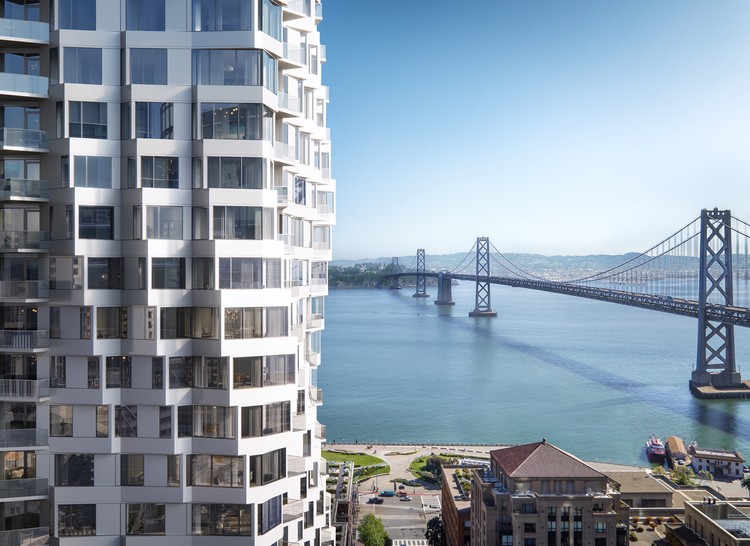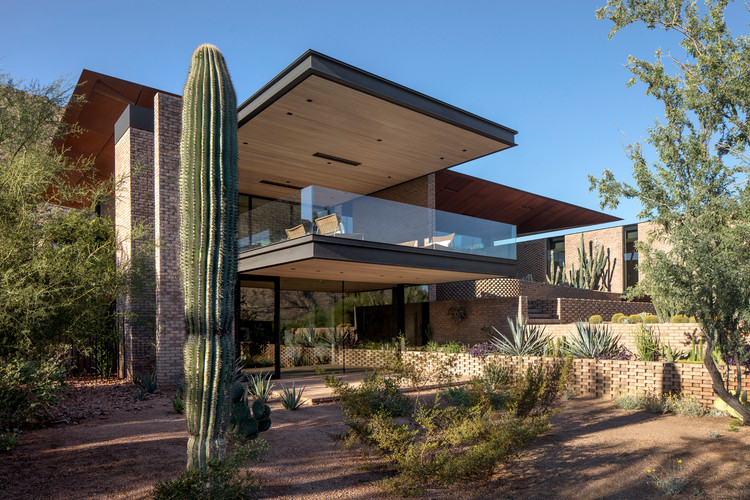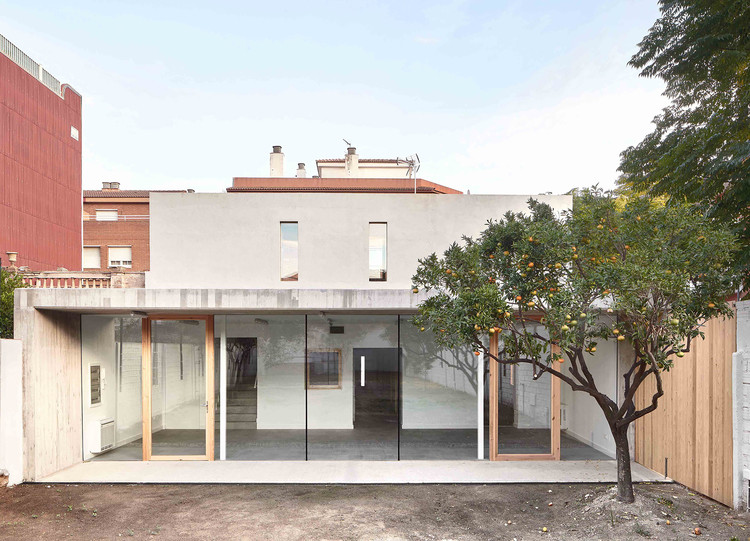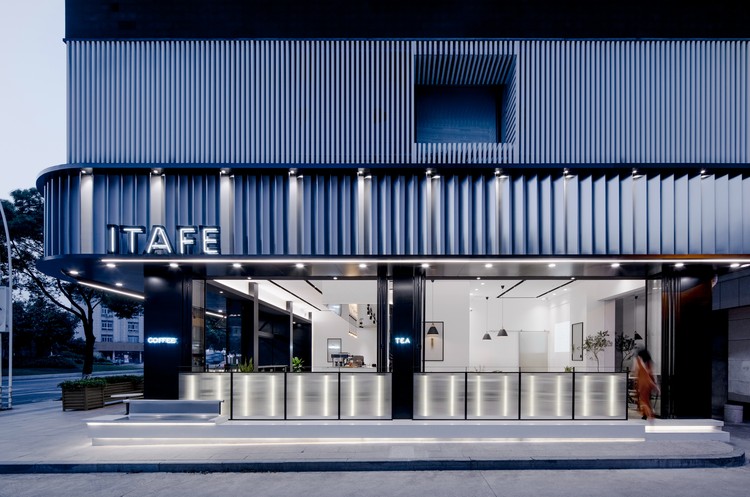
-
Architects: Crisosto Smith Arquitectos
- Area: 5368 m²
- Year: 2018
-
Manufacturers: Cintac®, GLASSTECH, Instapanel, MK



The ninth Hello Wood International Summer University and Festival has taken place at Hello Wood’s campus in the Hungarian countryside. As part of the week-long Cabin Fever program, students from 65 universities around the world were given the opportunity to build seven contemporary timber cabins in a nomadic, lush countryside, mentored by international architects.
As a result of the week-long effort, the rural area was transformed into a cutting-edge working village featuring cabins on wheels, cabins on stilts, and multi-story homes. The festival is dedicated to the Tiny House Movement, which “makes cabins which give urban dwellers the chance to get away from it all for a while.”


Studio Gang has released images of their proposed high-rise MIRA residential scheme in the heart of San Francisco. Currently under construction, the 400-foot-tall tower will contain almost 400 residential units when completed, 40% of which will be below market rate.
The scheme's design is centered on the evolution of the bay window element, a feature common to San Francisco’s early houses. The bay window is reimagined in a high-rise context, twisting across the full height of the tower to offer views across the city.


This article was originally published on Metropolis Magazine as "Will the Culture of Good Taste Devour McDonald's?"
At a new corporate headquarters in Chicago’s West Loop neighborhood, there’s a double-height lobby filled with green walls and massive art installations. Travel to its top floor roof deck and you’ll find a cozy fire pit next to a fitness center and bar (happy hours are on Thursday). Elsewhere, stair-seating terraces face floor-to-ceiling windows with views of the Chicago skyline. This vertical campus settles in peaceably among its tony Randolph Street neighbors—Michelin stars, tech giants, and boutique hotels. At first glance, it’s refined and tasteful enough to be any one of these.


In the eyes of an architect, concrete is practically a fetish. Currently, it's used in a wide range of projects and buildings, from infrastructure to residential, and offers an architect a great deal of freedom in generating eye-catching results. To start, we will show you how to pre-dimension concrete structures and understand what cracks in concrete structures mean. Continue reading to get our tips on how to use concrete and get the best result possible.

The experimental design group Space Saloon has completed their first workshop, LANDING, to create exploratory projects and installations that rethink design-build and hands-on education. Curated by Danny Wills and Gian Maria Socci, the mobile educational camp investigates perceptions of place to develop projects that make territories and environments legible. Studying material, cultural, and energy-based phenomena, students from the Southern California Institute of Architecture (SCI-Arc) and the International Program in Design and Architecture at Chulalongkorn University in Bangkok (INDA) came together in the high desert of Morongo Valley, California.




