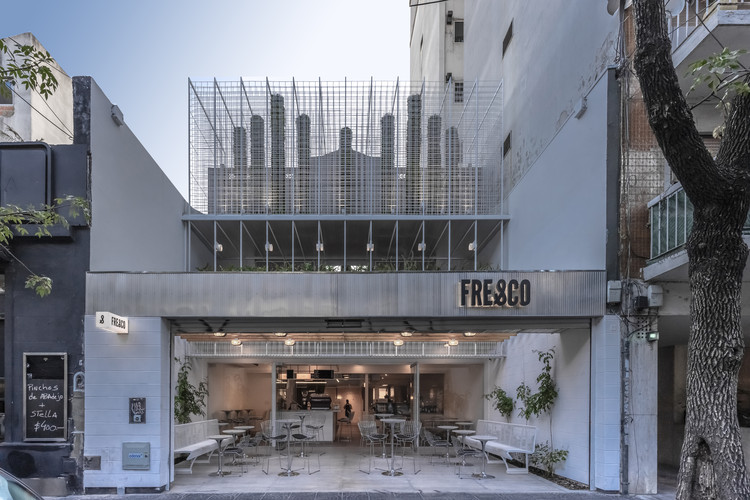
-
Architects: Hitzig Militello Arquitectos
- Area: 400 m²
-
Manufacturers: Alvy, E27 Iluminación, Gago, Huup, Ingeniería gastronómica, +3








AaaM Architects have designed a series of sculptures for the Hong Kong Museum of Art's reopening. Invited by the museum with lead artist and architect Billy Tam. the team set out to create a urban artwork for the reopening of the museum after four years of renovation. “Rediscovering Landscape” is located in Salisbury Garden at the end of Nathan Road, a major business street in the heart of Kowloon Peninsula and marks the entrance art square for HKMOA.


Humans can survive for 30 days without eating, 3 days without drinking, yet only 3 minutes without breathing. Of course our need for air is also constant, we rely on it at all times indoors and outdoors although can often be less clean than we would hope. Unpleasant odors make us aware of bad air, but many irritants and unhealthy gases are not easily detectable by smell while still affecting our health. Smells are the most obvious signal, as they are consciously perceived by the brain and nervous system, allowing us to make judgements about our environment.
Learn more about where poor indoor air quality comes from, why it's important to address within the built environment, and how to design for good indoor air quality and comfort.


London-based architecture practice Feilden Fowles has won the international design competition to create the National Railway Museum’s new Central Hall. Beating 75 others to the commission, the team will transform the visitor’s experience and integrate a new exhibition gallery, by 2025, in time for the museum’s 50th anniversary.


Grafton Architects was selected as the winning firm to design the Anthony Timberlands Center for Design and Materials Innovation at the University of Arkansas. In collaboration with Modus Studio for the planned campus design research center, the design on the project is scheduled to begin this summer.