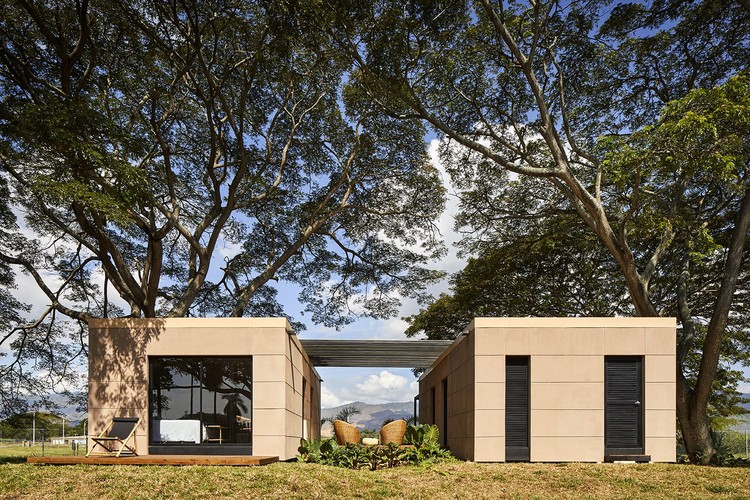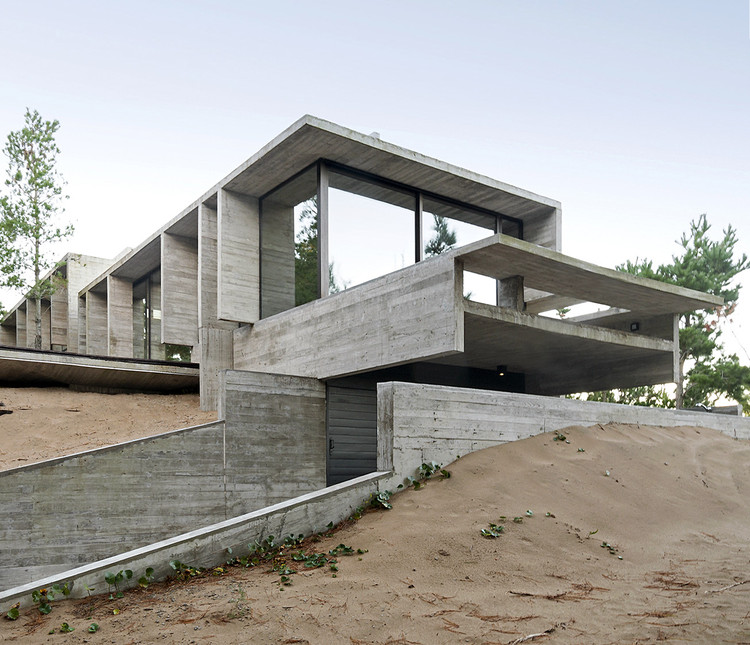
Görttwiete Office Building / caspar.
School by a School / Studio Nauta + De Zwarte Hond

-
Architects: De Zwarte Hond, Studio Nauta
- Area: 1700 m²
- Year: 2020
-
Manufacturers: Steen010, Tarket
Gaston Loft / Biombo Architects

-
Architects: Biombo Architects
- Area: 60 m²
- Year: 2020
B-TECH Towers / TSK Architects + Huayi Design

-
Architects: Huayi Design, TSK Architects
- Area: 18800000 ft²
- Year: 2020
H+M House / e.Re studio
Mon Paradis House / Colectivo Creativo Arquitectos
Empire Stores / S9 Architecture

-
Architects: S9 Architecture
- Area: 450 ft²
- Year: 2017
-
Manufacturers: Hitachi Air Conditioning
Nochebuena House / Dionne Arquitectos

-
Architects: Dionne Arquitectos
- Year: 2012
-
Manufacturers: BoConcept, Saint-Gobain, Bozovich, Cánova Cocinas, Fevana, +2
Hackney School of Food / Surman Weston

-
Architects: Surman Weston
- Area: 59 m²
- Year: 2020
-
Manufacturers: Imperial Handmade Bricks, Velfac, Vivalda
Steelform Factory Building / Atelier d’Arquitectura J.A. Lopes da Costa
Naava Oasis Office Space / Fyra
Architecture and Nature Come Together in Secluded Earth Chapel

Tucked beneath the dense trees of Al-Ozer Forest in Mount Lebanon, Byblos-based architects and visual artists of JPAG Atelier created a secluded retreat away from humans and the chaos of the urban life. The Earth Chapel is a unique sanctuary that lets its visitors experience both the simplicity of the architecture and the richness of the surrounding landscapes, all at once.
Images Reveal Mies Van der Rohe's Renovated New National Gallery in Berlin by David Chipperfield

Renovation works of Mies van der Rohe’s Neue Nationalgalerie in Berlin are in their final phase. Overseen by David Chipperfield Architects, the restoration was much needed after almost 40 years. Set to reopen in the summer of 2021, the concrete, steel, and glass landmark, dedicated to culture and the fine arts, is in fact Mies van der Rohe’s only work in Germany after World War II.
Schots 1 + 2 Residential Complex / Studio Woodroffe Papa

-
Architects: Studio Woodroffe Papa
- Area: 17268 m²
- Year: 2003
-
Manufacturers: AutoDesk
House on Lac Charlebois / Paul Bernier Architecte

-
Architects: Paul Bernier Architecte
- Area: 2700 ft²
- Year: 2015
-
Manufacturers: Alumilex
-
Professionals: Construction Metric
Trang House / Nguyen Thanh Trung Architects
King's Joy Restaurant / Atelier FCJZ

-
Architects: Atelier FCJZ
- Year: 2012











































































