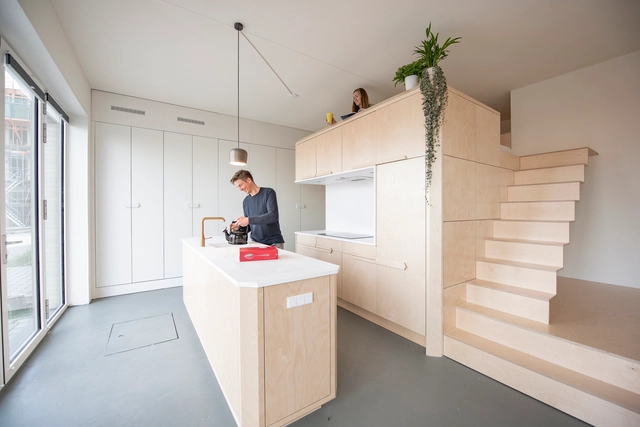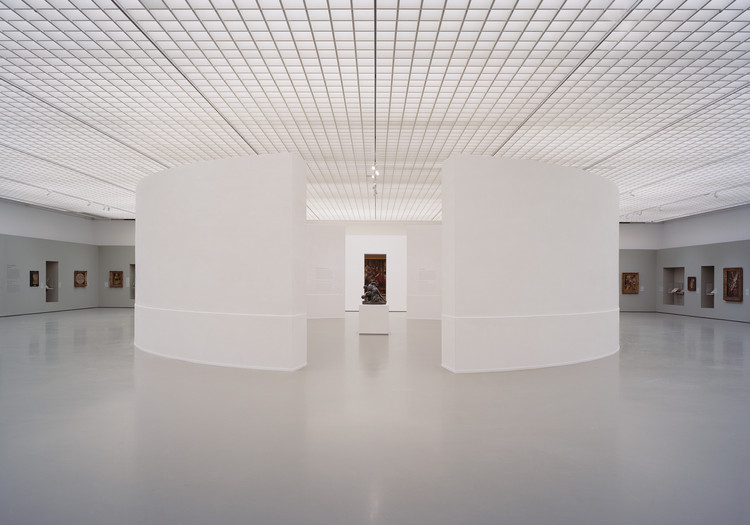-
ArchDaily
-
The Netherlands
The Netherlands
 © Matthijs van Roon
© Matthijs van Roonhttps://www.archdaily.com/907548/villa-zeist-2-hofmandujardinRayen Sagredo
https://www.archdaily.com/907339/belvedere-tower-rene-van-zuuk-architectsPilar Caballero
https://www.archdaily.com/799659/villa-montfoort-station-d-architectsValentina Villa
https://www.archdaily.com/907092/urban-lofts-bureau-fraai-plus-bnla-architectenMartita Vial della Maggiora
https://www.archdaily.com/907128/albas-play-ana-rocha-architectureRayen Sagredo
https://www.archdaily.com/907002/tiny-home-for-a-tall-guy-julius-taminiau-architectsDaniel Tapia
https://www.archdaily.com/906893/fig-tree-house-bloot-architectureRayen Sagredo
https://www.archdaily.com/906864/loft-buiksloterham-heren-5-architectsPilar Caballero
https://www.archdaily.com/906378/hoofddorp-garden-studio-serge-schoemaker-architectsPilar Caballero
 © Henny van Belkom
© Henny van Belkomhttps://www.archdaily.com/905964/indigo-atelierwoning-woonpioniersPilar Caballero
https://www.archdaily.com/905921/feyenoord-rotterdam-training-complex-moederscheimmoonen-architectsRayen Sagredo
https://www.archdaily.com/905292/erve-be-reitsema-and-partners-architectsRayen Sagredo
https://www.archdaily.com/905524/woodland-cottage-epse-eek-en-dekkersDaniel Tapia
https://www.archdaily.com/905336/house-cb005-gaagaDaniel Tapia
 © Frans Hanswijk
© Frans Hanswijk



 + 17
+ 17
-
- Area:
14500 m²
-
Year:
2016
-
Manufacturers: Mosa, Sto, Saint-Gobain, Anker & Co, Boon Edam, +7Febrik, Finesse, Schüco, Sepawand, Tacchini, Uniform, Van Stokkum Natuursteen-7 -
https://www.archdaily.com/904963/stibbe-law-firm-headquarters-jcau-bvPilar Caballero
https://www.archdaily.com/904708/de-lakfabriek-wenink-holtkamp-architectenRayen Sagredo
https://www.archdaily.com/903775/pure-ruben-ard-de-vries-architectenPilar Caballero
https://www.archdaily.com/903789/diy-house-reset-architectureDaniel Tapia




















































.jpg?1542250725&format=webp&width=640&height=580)
.jpg?1542250858)
.jpg?1542250286)
.jpg?1542250771)
.jpg?1542250499)
.jpg?1542250725)









































