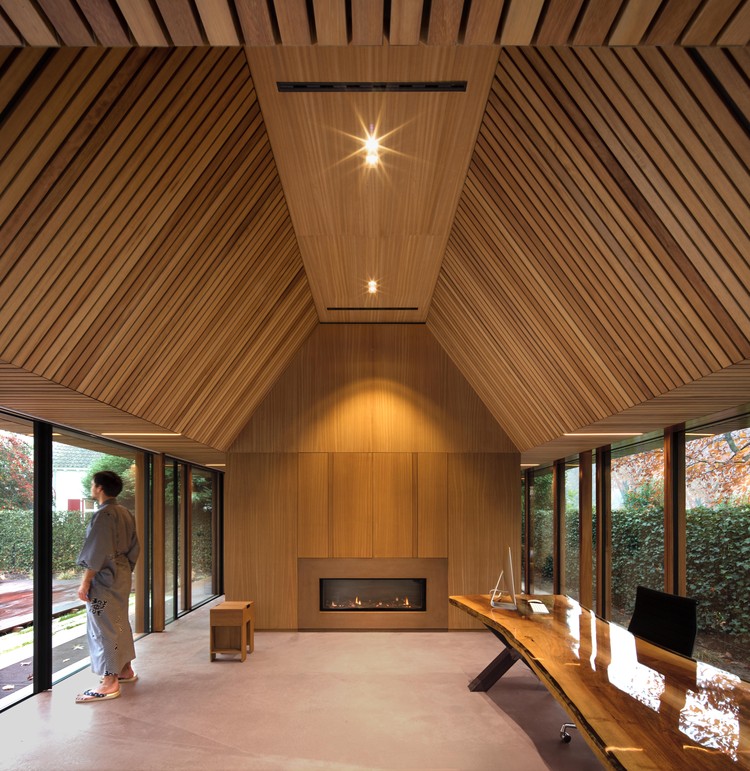
-
Architects: Studio Prototype
- Area: 64 m²
- Year: 2017
-
Manufacturers: TECU®, Delta Light, Eterno, Kreon, Tomaello, Tudor, Tudor Windows
-
Lead Architects: Jeroen Spee, Jeroen Steenvoorden

Text description provided by the architects. Studio PROTOTYPE completed an office pavilion located in the garden of a villa. The villa was built in the thirties out of the characteristic red bricks of that time and is situated in a park-like environment at the Rondeweg in Vught.


















