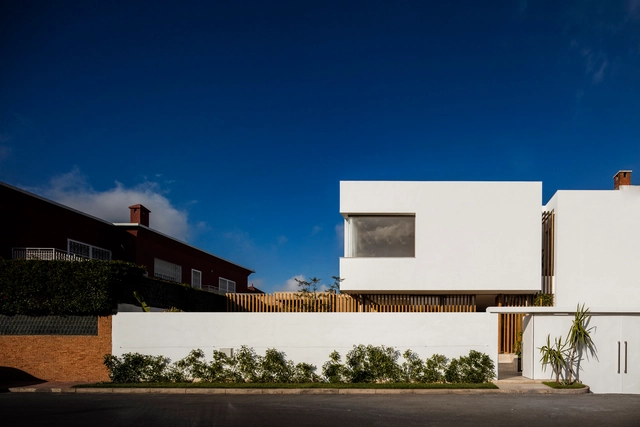
-
Architects: Mohamed Amine Siana
- Area: 450 m²
- Year: 2018
-
Manufacturers: Hansgrohe, Saint-Gobain, LOCAL TRADITIONAL WORKFORCE, Sepalumic, Sorevet Marbra


.jpg?1446156427&format=webp&width=640&height=580)
_Takuji_Shimmura_(6).jpg?1573244652&format=webp&width=640&height=580)



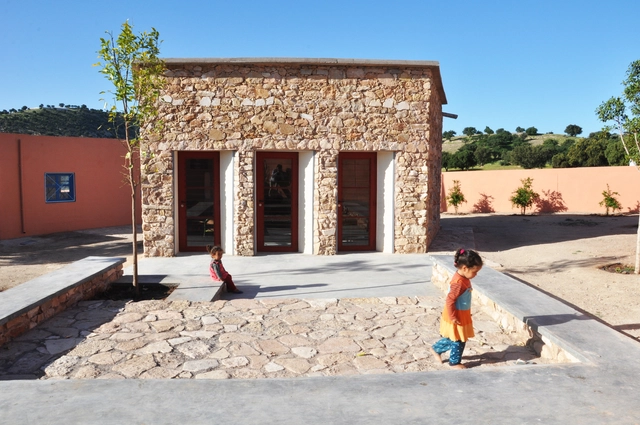





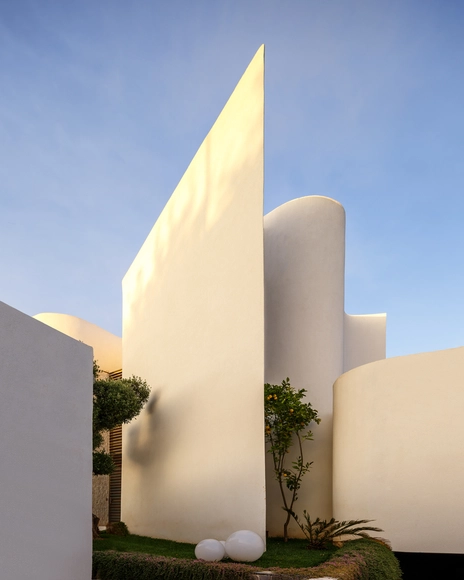

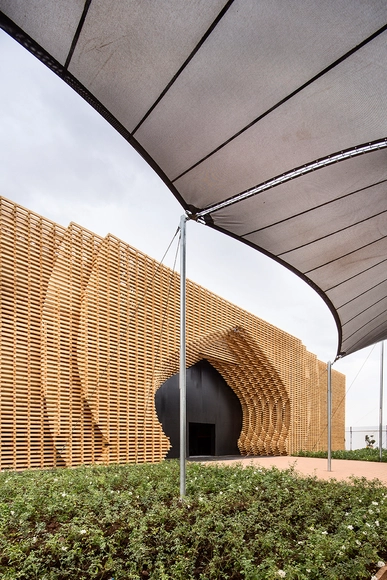
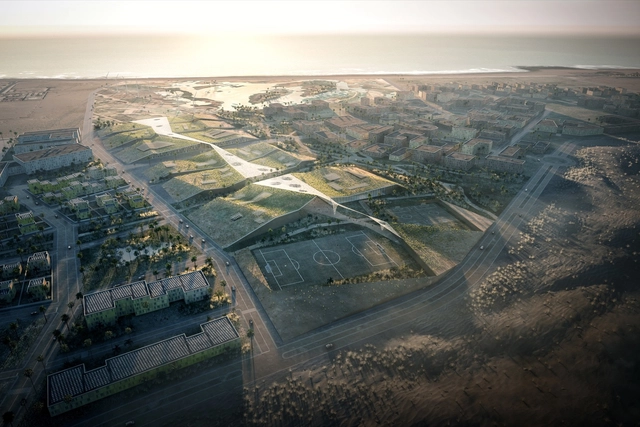
Agence d’Architecture A. Bechu & Associés has won a competition to design a new campus for the University of Laâyoune to be located in the oceanside town of Foum el Oued, Morocco (Western Sahara). Launched by King Mohammed VI last February, the competition was named a national priority project supported by Office Chérifien des Phosphates (OCP), a Moroccan company and the world’s leading producer of phosphate. The project was aimed at contributing to the economic and social boom of the region by creating a new platform for innovation and research & development.

Hamonic+Masson & Associés is envisioning a new Casablanca via the redesign of its financial district, Casa Anfa. The Paris-based firm, which just won a city-sponsored competition to pioneer a transformation of the area, has unveiled big plans for Lot 65-2. The plans respond to questions on the urban scale as well as preservation and sustainability.
"Form and urbanity” underscore the project’s drive for reimagining the links between high-rise entities in the Moroccan city.

Urban Agency and OUALALOU+CHOI have drawn heavily from local inspiration for the design of a new adult education center in south-west Morocco. The isolated site is set against a harsh environmental backdrop, and in response the proposal only uses 10 000 of the allocated 22 000 square meters to create a compact building centered around an internal courtyard. This will allow it to be expanded upon in the future, as the building fulfills its intent as a world class education facility.
The project uses the traditional "Medersa" (first universities) as precedent, incorporating a dynamic internal courtyard and a simple exterior envelope. The Medersa, known for their "social, cultural and climatic ingenuity," not only foster communal activity in their internal spaces but are protected from harsh sun, winds and sandstorms, creating a climatically controlled interior zone.