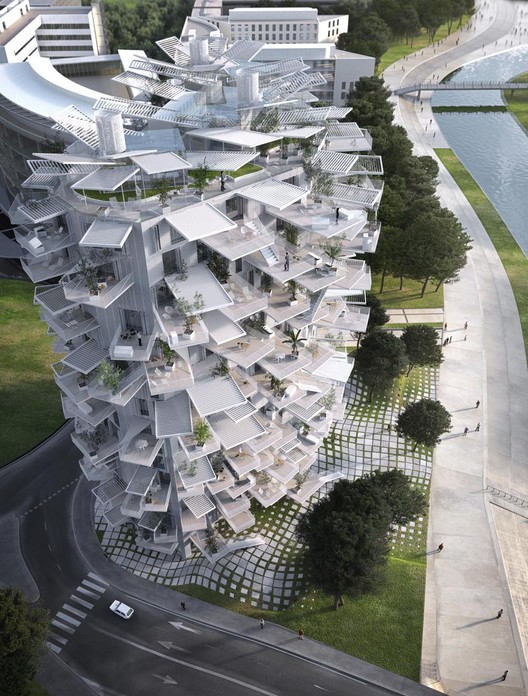ArchDaily
France
France
March 23, 2014
https://www.archdaily.com/488741/espace-monestie-ppa Karen Valenzuela
March 21, 2014
https://www.archdaily.com/487836/rue-des-poissonniers-housing-maast Daniel Sánchez
March 18, 2014
https://www.archdaily.com/487586/passerelle-de-la-paix-dietmar-feichtinger-architectes Cristian Aguilar
March 17, 2014
https://www.archdaily.com/486587/pop-up-house-multipod-studio Karen Valenzuela
March 16, 2014
Courtesy of Francisco Mangado
The Spanish office of Francisco Mangado V2S architectes Terrell SACET , Alayrac GAMBA Acoustique Architecturale & Urbaine ,France into a spa.
https://www.archdaily.com/487025/francisco-mangado-led-team-wins-thermal-bath-competition-in-southern-france Andrew Gipe
March 16, 2014
https://www.archdaily.com/486302/compiegne-univeristy-of-technology-ameller-dubois-and-associes Daniel Sánchez
March 16, 2014
Dune House / © Nils Petter Dale On view at La Galerie D'Architecture until April 9, Jarmund / Vigsnæs Architects, Constructing Views 2011-2014 , will exhibit 16 projects completed by the Norwegian architects in the last three years.
https://www.archdaily.com/486837/exhibition-jarmund-vigsnaes-architects-constructing-views-2011-2014 Sebastian Jordana
March 14, 2014
https://www.archdaily.com/485159/3-social-houses-zoomfactor-architectes-jb-poulain Karen Valenzuela
March 12, 2014
https://www.archdaily.com/485168/boucicaut-mg-au Karen Valenzuela
March 11, 2014
https://www.archdaily.com/484764/school-gymnasium-in-neuves-maisons-giovanni-pace-architecte-abc-studio Diego Hernández
March 11, 2014
https://www.archdaily.com/484940/25-social-housing-units-zoomfactor-architectes Karen Valenzuela
March 08, 2014
https://www.archdaily.com/483950/nuba-restaurant-club-emmanuel-picault-ludwig-godefroy-nicolas-sisto Karen Valenzuela
March 08, 2014
https://www.archdaily.com/484268/familistere-guise-h2o-architectes Cristian Aguilar
March 07, 2014
https://www.archdaily.com/483809/house-in-colmar-ideaa-architectures Cristian Aguilar
March 07, 2014
© RSI-studio
The City of Montpellier has chosen Sou Fujimoto Architects Nicolas Laisné Associés Manal Rachdi Oxo architects
https://www.archdaily.com/484360/sou-fujimoto-led-team-designs-tree-inspired-housing-tower-for-montpellier Karissa Rosenfield
March 05, 2014
https://www.archdaily.com/482680/casadelmar-hotel-jean-francois-bodin Karen Valenzuela
March 05, 2014
Courtesy of Moatti-Rivière Architects Location Eiffel Tower, Champ de Mars, 5 Avenue Anatole France, 75007 Paris, France
Area 4586.0 sqm
Project Year 2014
Photographs Courtesy of Moatti-Rivière
Location Eiffel Tower, Champ de Mars, 5 Avenue Anatole France, 75007 Paris, France
Project Year 2014
Photographs Courtesy of MOATTI-RIVIERE
Area 4586.0 m2
+ 18
https://www.archdaily.com/482891/eiffel-tower-s-1st-floor-redevelopment-moatti-riviere Cristian Aguilar
March 04, 2014
https://www.archdaily.com/482049/la-queue-du-lezard-community-center-rue-royale-architectes Nico Saieh


















