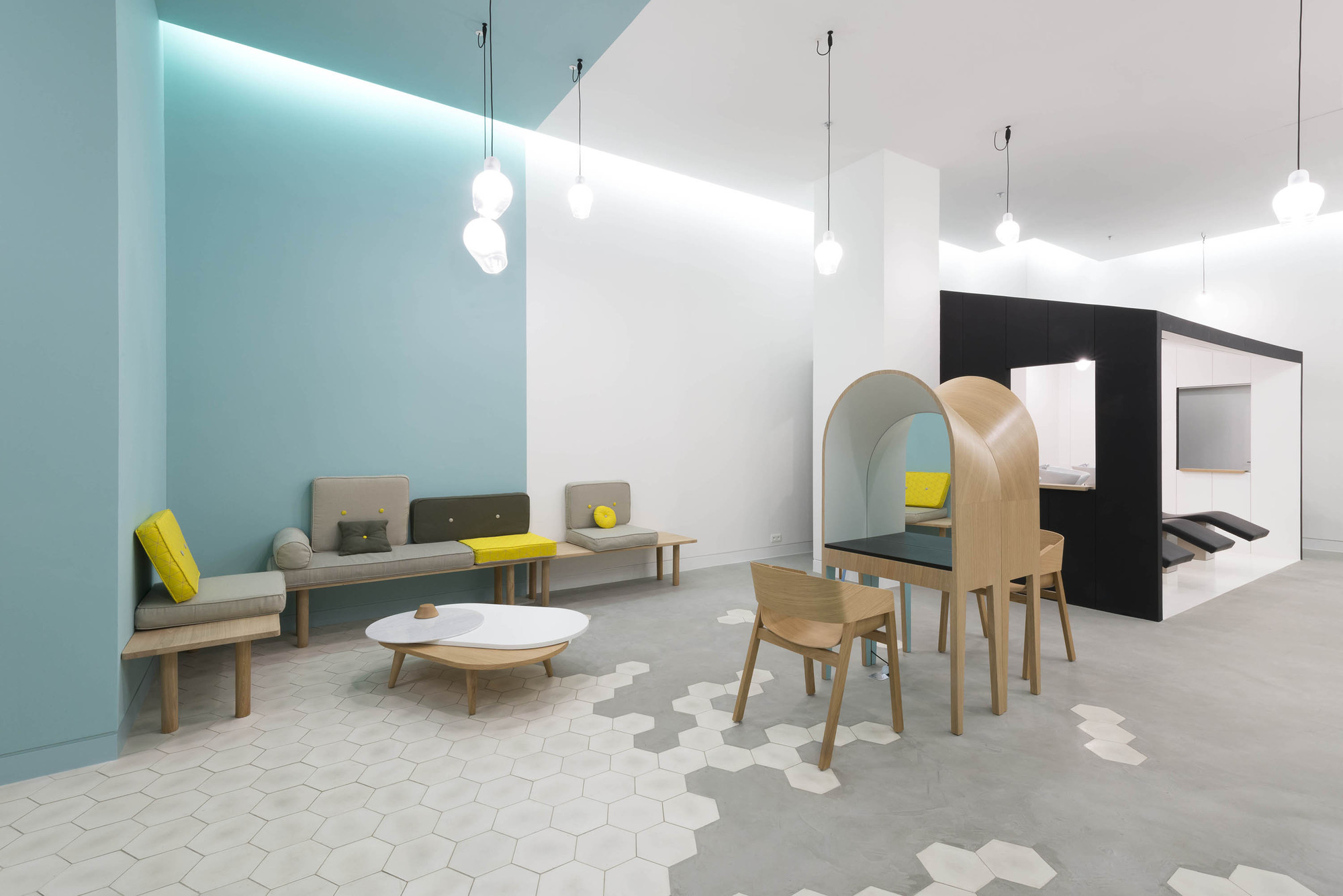
France
Welfare Centre for children and teenagers in Paris / Marjan Hessamfar & Joe Vérons architectes associés
https://www.archdaily.com/512588/welfare-centre-for-children-and-teenagers-in-paris-marjan-hessamfar-and-joe-verons-architectes-associesCristian Aguilar
Pavillon d'été / Noémie Meney

-
Architects: Noémie Meney
- Area: 16 m²
- Year: 2014
https://www.archdaily.com/511575/pavillon-d-ete-noemie-meneyCristian Aguilar
Le Coiffeur / Margaux Keller Design Studio + Bertrand Guillon Architecture

- Year: 2014
https://www.archdaily.com/511246/le-coiffeur-margaux-keller-design-studio-bertrand-guillon-architectureKaren Valenzuela
The Victor Gelez Community Centre / Dumont Legrand Architects

-
Architects: Dumont Legrand Architects
- Area: 760 m²
- Year: 2014
https://www.archdaily.com/508386/the-victor-gelez-community-centre-dumont-legrand-architectsCristian Aguilar
ZAC Boucicaut / MG-AU

- Area: 6500 m²
- Year: 2013
-
Professionals: AUA Paul Chemetov, SA Paysage, HERVE SA
https://www.archdaily.com/507910/zac-boucicaut-michel-guthmannCristian Aguilar
Salle festive Succieu / Guillaume Girod Architecture

-
Architects: Guillaume Girod Architecture
- Area: 520 m²
-
Professionals: SORAETEC
https://www.archdaily.com/507157/salle-festive-succieu-guillaume-girod-architectureDaniel Sánchez
Antony-Multisports Complex / Archi5 associated with Tecnova architecture

-
Architects: Archi5 associated with Tecnova architecture
- Area: 3989 m²
- Year: 2011
https://www.archdaily.com/506090/antony-multisports-complex-archi5-associated-with-tecnova-architectureDaniel Sánchez
Social Housing Rental "Le Bois Habité" / Pich-Aguilera Architects
https://www.archdaily.com/503870/social-housing-rental-le-bois-habite-pich-aguilera-architectsDaniel Sánchez
Viviendas en Toulouse / Mateo Arquitectura
https://www.archdaily.com/505327/viviendas-en-toulouse-mateo-arquitecturaCristian Aguilar
Lille Offices / LAN Architecture

-
Architects: LAN Architecture
- Area: 3486 m²
- Year: 2014
-
Manufacturers: Aurubis
-
Professionals: Elioth, Spl Euralille, Act Environnement, Flandres Acoustique, Iosis, +3
https://www.archdaily.com/504552/lille-offices-lan-architectureCristian Aguilar
Theater in Montreuil / Dominique Coulon et associés

-
Architects: Dominique Coulon & associés
- Area: 2600 m²
-
Manufacturers: Chene De L’est
-
Professionals: Batiserf
https://www.archdaily.com/503838/theater-in-montreuil-dominique-coulon-architecteDaniel Sánchez
Nursery School / MDR
https://www.archdaily.com/503982/nursery-school-mdrKaren Valenzuela
Herold - 100 Social Housing / Jakob + MacFarlane
.jpg?1399346187)
- Area: 6600 m²
- Year: 2008
-
Professionals: Batiserf, Cap Paysages, Choulet
https://www.archdaily.com/503346/herold-100-social-housing-jakob-macfarlaneKaren Valenzuela
La Grenouillère / Eva Samuel Architecte & Associés

-
Architects: Eva Samuel Architecte & Associés
- Area: 3400 m²
- Year: 2013
https://www.archdaily.com/502767/la-grenouillere-eva-samuel-architecte-and-associesDaniel Sánchez
Lucie Aubrac School / Saison Menu Architectes Urbanistes

-
Architects: Saison Menu Architectes Urbanistes
- Area: 3200 m²
- Year: 2013
https://www.archdaily.com/502610/lucie-aubrac-school-saison-menu-architectesCristian Aguilar
Renovated Parisian flat / JKLN
https://www.archdaily.com/502794/renovated-parisian-flat-jklnDaniel Sánchez
241 Sports Center Hector Berlioz / Dietmar Feichtinger Architectes

-
Architects: Dietmar Feichtinger Architectes
- Area: 13256 m²
- Year: 2013
https://www.archdaily.com/501385/241-sports-center-hector-berlioz-dietmar-feichtinger-architectsCristian Aguilar


















.jpg?1400477879)
.jpg?1400499040)
.jpg?1400478659)
.jpg?1400498606)




































.jpg?1399346088)

.jpg?1399346077)
.jpg?1399346130)
















