-
ArchDaily
-
Austria
Austria
https://www.archdaily.com/994301/selma-am-park-housing-arenas-basabe-palacios-plus-soyka-silber-soyka-architektenPilar Caballero
https://www.archdaily.com/994292/van-den-berg-spice-shop-love-architecture-and-urbanismValeria Silva
https://www.archdaily.com/994206/the-sunflower-houses-arenas-basabe-palacios-plus-buschina-and-partnerPilar Caballero
https://www.archdaily.com/993880/otztal-tourist-center-obermoser-plus-partner-architektenPilar Caballero
https://www.archdaily.com/993720/stadt-park-lehen-residential-building-martin-oberascher-and-partner-architekten-zt-gmbh-plus-plov-zt-gmbhValeria Silva
https://www.archdaily.com/993730/straw-flea-house-juri-troy-architectsPilar Caballero
https://www.archdaily.com/993646/gutmann-pellets-silo-obermoser-plus-partner-architektenPilar Caballero
https://www.archdaily.com/992922/cherry-house-steinbauer-architektur-plus-design-plus-kaltenbacher-architekturAndreas Luco
https://www.archdaily.com/992637/schlosspark-residential-building-puk-architektenAndreas Luco
https://www.archdaily.com/991219/heidi-horten-collection-the-next-enterprise-architectsLuciana Pejić
https://www.archdaily.com/991309/house-buchen-bernardo-bader-architektenPaula Pintos
https://www.archdaily.com/990581/house-on-lake-zell-steiner-architectureBianca Valentina Roșescu
https://www.archdaily.com/990140/house-st-lorenzateliersLuciana Pejić
https://www.archdaily.com/990142/med-campus-linz-lorenzateliersLuciana Pejić
https://www.archdaily.com/963960/bogen-131-bicycle-shop-david-fink-plus-lukas-fink-plus-tobias-finkAndreas Luco
https://www.archdaily.com/988589/bregenzerwald-vacation-home-architektur-schweighoferValeria Silva
https://www.archdaily.com/987093/character-house-snow-architekturValeria Silva
https://www.archdaily.com/961919/engelbach-kindergarten-innauer-matt-architektenPaula Pintos



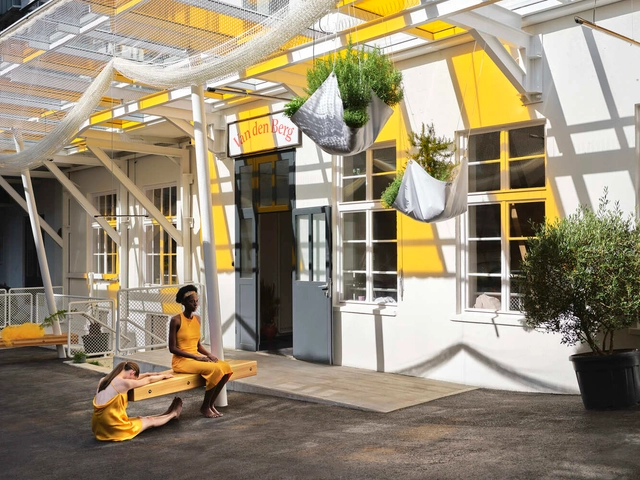
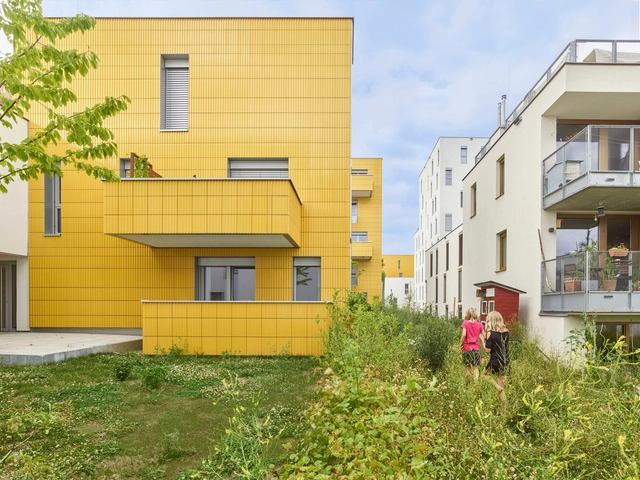
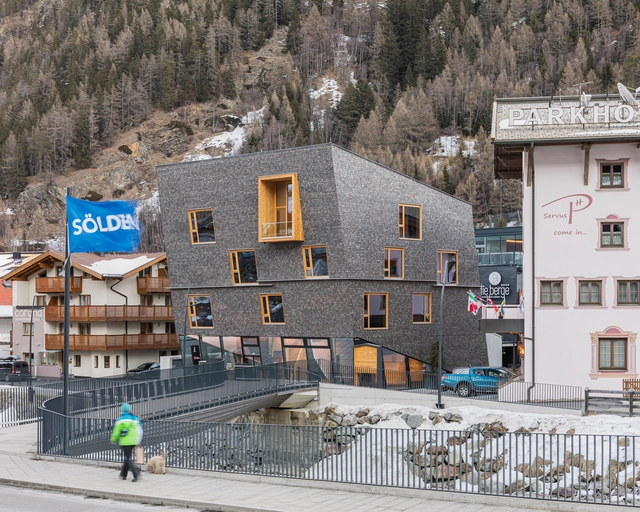
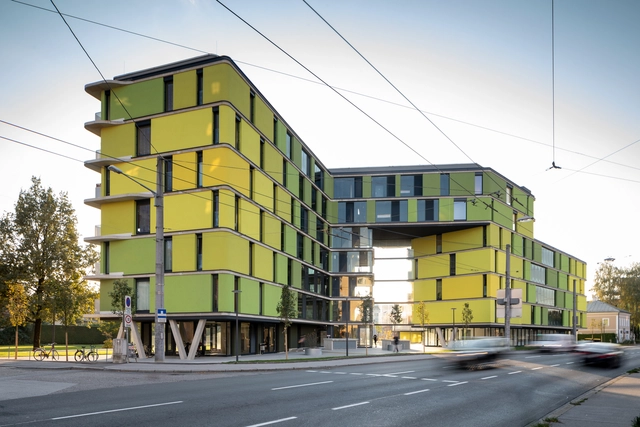
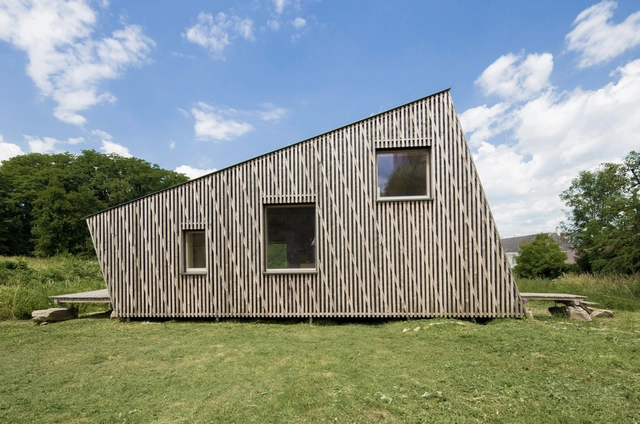









_Adolf_Bereuter.jpg?1621381914&format=webp&width=640&height=580)