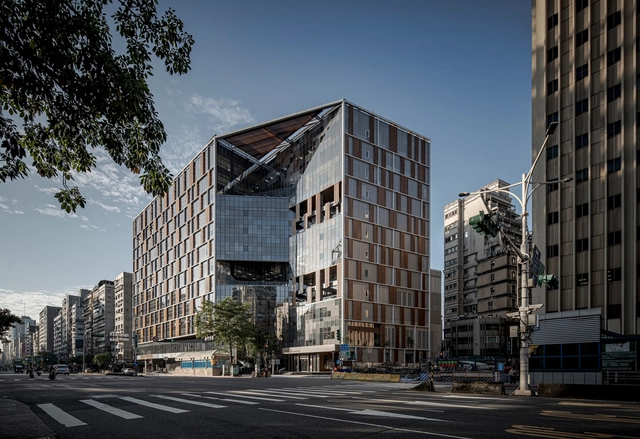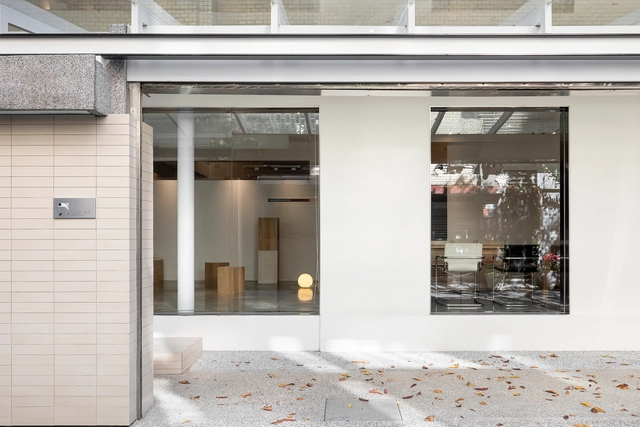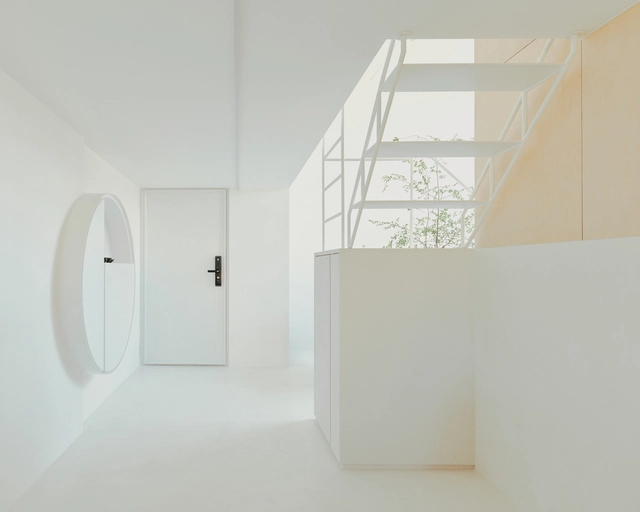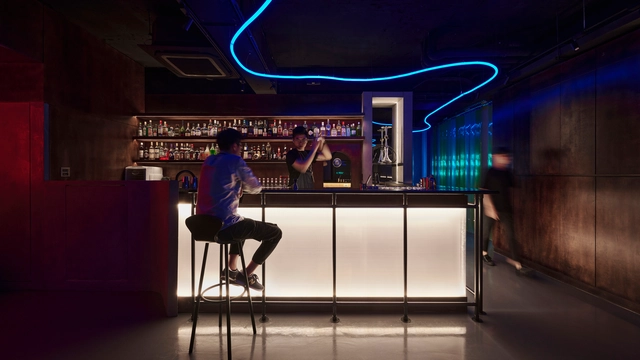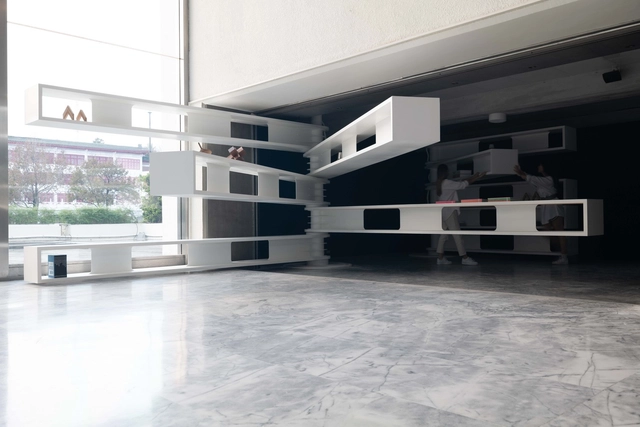-
ArchDaily
-
taipei
taipei: The Latest Architecture and News
https://www.archdaily.com/1035634/sailing-castle-renai-cheng-tsung-feng-design-studioMiwa Negoro
https://www.archdaily.com/1030339/house-fc-fws-workMiwa Negoro
https://www.archdaily.com/1030208/echo-villa-peny-hsieh-interiorsMiwa Negoro
https://www.archdaily.com/1029571/a-new-journey-residence-wei-yi-international-design-associatesValeria Silva
https://www.archdaily.com/1025720/peckish-bakery-guudpin-designMiwa Negoro
https://www.archdaily.com/1020189/beanroom-waterfrom-design韩爽
https://www.archdaily.com/1019307/the-lattice-zhishan-residences-neri-and-hu-design-and-research-office韩爽
https://www.archdaily.com/1019285/blue-house-wei-chieh-kung-plus-lydia-ya-chu-changHana Abdel
https://www.archdaily.com/1016293/shen-nong-shi-cultural-and-mixed-use-center-urobrous-studiolabHana Abdel
https://www.archdaily.com/1013665/taipei-international-book-exhibition-netherlands-pavilion-mvrdvPaula Pintos
https://www.archdaily.com/1013275/south-gate-market-nanmen-market-bio-architecture-formosanaHana Abdel
https://www.archdaily.com/996008/original-btc-taipei-soar-design-studioCollin Chen
https://www.archdaily.com/986439/studio-in2-office-studio-in2Pilar Caballero
https://www.archdaily.com/975518/its-house-2books-designXiaohang Hou
https://www.archdaily.com/974739/fsw-coffee-phoebe-says-wow-architectsHana Abdel
https://www.archdaily.com/974658/taisugar-circular-village-bio-architecture-formosanaAndreas Luco
https://www.archdaily.com/968668/kedi-tonight-shisha-bar-republicdesignchlsey
https://www.archdaily.com/963043/taipei-fine-arts-museum-store-jc-architectureYu Xin Li






