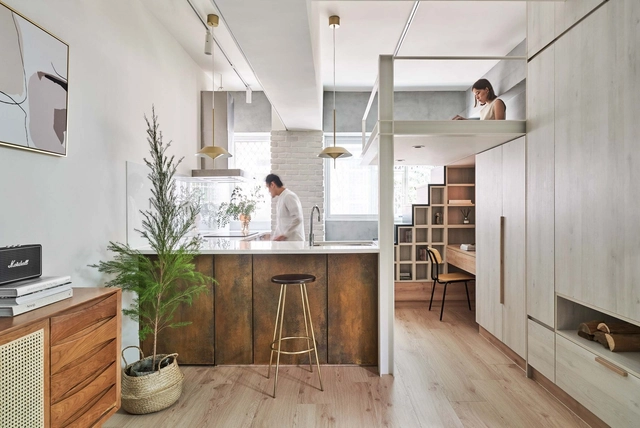-
ArchDaily
-
Taipei
Taipei: The Latest Architecture and News
https://www.archdaily.com/960478/aesthetic-lab-cloudform-laboratoryHana Abdel
https://www.archdaily.com/958707/miao-miao-nestspace-designCollin Chen
https://www.archdaily.com/957469/refurbishment-of-xingtian-temple-culture-center-yd-architectsAndreas Luco
https://www.archdaily.com/955926/tao-zhu-yin-yuan-vincent-callebaut-architecturesCollin Chen
https://www.archdaily.com/954909/newspaperscape-atelier-superbbAndreas Luco
https://www.archdaily.com/948728/green-cloister-cysdo罗靖琳 - Jinglin Luo
https://www.archdaily.com/946435/axis-house-lcga-design罗靖琳 - Jinglin Luo
https://www.archdaily.com/945420/house-h-kc-design-studio罗靖琳 - Jinglin Luo
https://www.archdaily.com/945450/not-just-library-jc-architectureCollin Chen
https://www.archdaily.com/944868/trynagoal-tea-house-nano-lucky-interior-design罗靖琳 - Jinglin Luo
https://www.archdaily.com/790542/22m2-apartment-in-taiwan-a-little-designCristobal Rojas
https://www.archdaily.com/943808/cozy-white-creative-group罗靖琳 - Jinglin Luo
https://www.archdaily.com/937812/the-trap-cheng-tsung-feng罗靖琳 - Jinglin Luo
https://www.archdaily.com/934283/the-platypus-cafe-radius-interior-design-studio舒岳康 - SHU Yuekang
https://www.archdaily.com/932176/kimpton-da-an-hotel-neri-and-hu-design-and-research-office舒岳康
https://www.archdaily.com/801910/ans-office-ahead-concept舒岳康 - SHU Yuekang
https://www.archdaily.com/924796/life-in-tree-house-soar-design-studioDaniel Tapia
https://www.archdaily.com/923076/living-lab-house-jc-architecturePaula Pintos











.jpg?1579400989&format=webp&width=640&height=580)