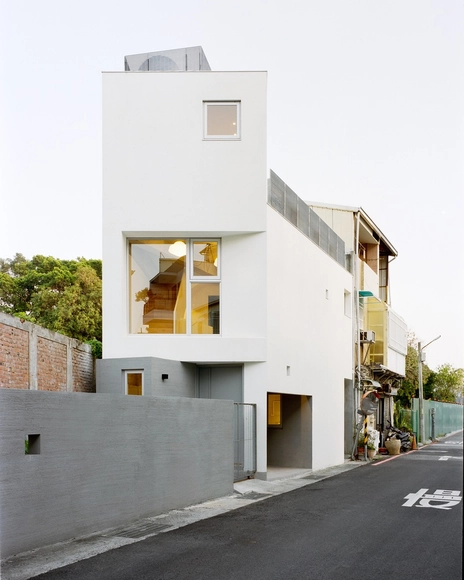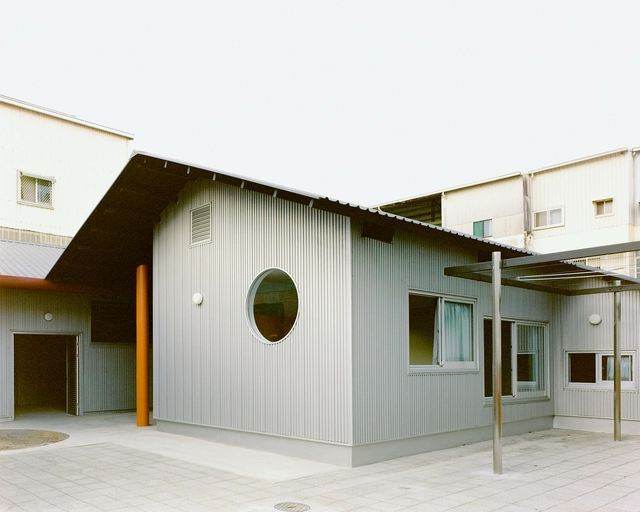ArchDaily
Tainan
Tainan: The Latest Architecture and News
October 06, 2025
https://www.archdaily.com/1034714/architecture-museum-xinyi-street-of-coral-stone-asstudio Miwa Negoro
September 05, 2025
https://www.archdaily.com/1033741/solar-locus-air-matters-and-16-arch-studio Miwa Negoro
August 23, 2025
https://www.archdaily.com/1033380/ncku-art-lounges-da-hsin-yuan-mayu-architects Miwa Negoro
June 25, 2025
https://www.archdaily.com/1031483/triangle-house-metrics-architecture-studio Miwa Negoro
May 23, 2025
https://www.archdaily.com/1030346/office-p-and-l-studio-tngtetshiu Valeria Silva
May 07, 2025
https://www.archdaily.com/1029787/double-roof-house-studio-tngtetshiu Pilar Caballero
November 27, 2023
https://www.archdaily.com/1010225/pointe-pavilion-jr-architects Hana Abdel
May 04, 2023
https://www.archdaily.com/1000360/han-pao-teh-memorial-museum-kris-yao-artech Hana Abdel
December 04, 2019
https://www.archdaily.com/929452/in-house-fieldevo-design-studio Collin Chen
August 09, 2019
https://www.archdaily.com/922485/national-museum-of-prehistory-kris-yao-artech Collin Chen
April 17, 2018
https://www.archdaily.com/892590/space-of-engraving-lights-jr-architects 舒岳康
January 01, 2018
https://www.archdaily.com/886007/street-canvas-ii-ta-architect 舒岳康 - SHU Yuekang
October 16, 2017
https://www.archdaily.com/880605/the-triangular-sky-jr-architects 罗靖琳 - Jinglin Luo
April 26, 2017
https://www.archdaily.com/869093/the-site-of-last-longer-project-jr-architects Valentina Villa
April 01, 2017
https://www.archdaily.com/805308/a-eulogy-to-the-sunlight-yu-ya-ching-interior-design 舒岳康 - SHU Yuekang
March 22, 2017
https://www.archdaily.com/867484/tainan-tung-men-holiness-church-mayu-architects-plus Valentina Villa
March 20, 2017
https://www.archdaily.com/867457/the-bridge-hao-design Sabrina Leiva
December 01, 2016
https://www.archdaily.com/800672/mvrdv-designs-y-shaped-house-with-rooftop-pool-in-taiwan Patrick Lynch
















