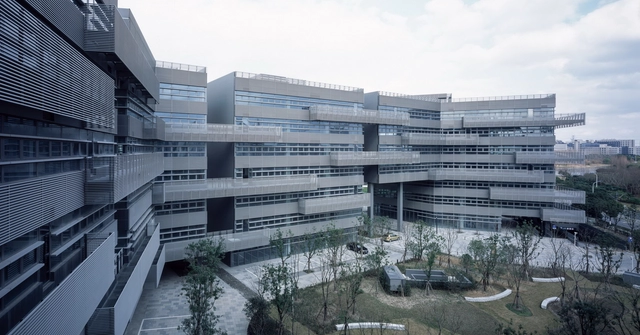-
ArchDaily
-
Shanghai
Shanghai: The Latest Architecture and News
https://www.archdaily.com/890896/yueyue-bookstore-atelier-archmixing舒岳康
https://www.archdaily.com/886968/base-zhangjiang-mass-design舒岳康
https://www.archdaily.com/890622/july-mur-mur-lab罗靖琳 - Jinglin Luo
https://www.archdaily.com/889994/jian-li-ju-theatre-more-design-office罗靖琳 - Jinglin Luo
https://www.archdaily.com/886873/cat-house-fanaf罗靖琳 - Jinglin Luo
https://www.archdaily.com/887648/shanghaitech-university-moore-ruble-yudellRayen Sagredo
https://www.archdaily.com/887782/nong-studio-nong-studio舒岳康 - SHU Yuekang
https://www.archdaily.com/887746/zhangjiang-ic-harbor-phase-i-atelier-archmixing-plus-atelier-liu-yuyang-architects罗靖琳 - Jinglin Luo
https://www.archdaily.com/887000/river-view-service-station-zhou-wei-plus-zhang-bin-atelier-z-plus罗靖琳 - Jinglin Luo
https://www.archdaily.com/887572/ideas-lab-x-plus-living罗靖琳 - Jinglin Luo
https://www.archdaily.com/886517/doe-store-in-shanghai-blue-architecture-studio舒岳康
https://www.archdaily.com/883905/mylab-wood-workshop-continuation-studio舒岳康
https://www.archdaily.com/885878/shanghai-south-station-arepRayen Sagredo
https://www.archdaily.com/886101/a-white-house-a-growing-home-rigi-design舒岳康 - SHU Yuekang
https://www.archdaily.com/884454/calowiz-and-co-roarcrenew罗靖琳 - Jinglin Luo
https://www.archdaily.com/883417/pop-up-structure-for-herschel-supply-linehouse罗靖琳 - Jinglin Luo
https://www.archdaily.com/882153/architects-studio-atelier-tao-plus-c舒岳康
https://www.archdaily.com/881726/lego-shanghai-robarts-spaces舒岳康










