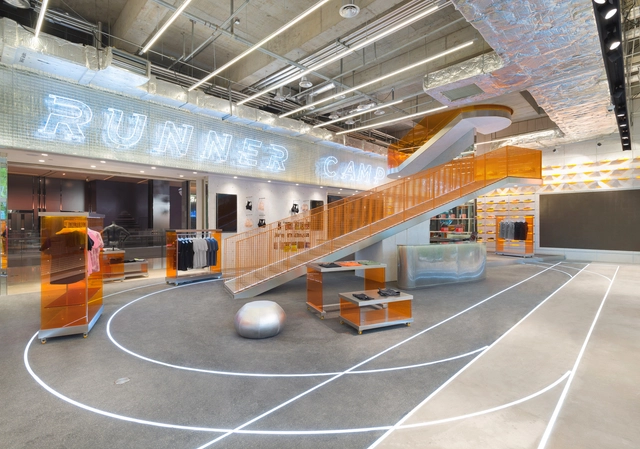ArchDaily
Shanghai
Shanghai: The Latest Architecture and News
October 13, 2017
https://www.archdaily.com/881511/bund-finance-centre-foster-plus-partners-plus-heatherwick-studio Fernanda Castro
September 18, 2017
https://www.archdaily.com/879602/clear-head-shanghai-sunrise-polymer-material-office-design-ccdi-gw-design 舒岳康
August 24, 2017
https://www.archdaily.com/878043/chui-yuan-shanghai-huadu-architecture-and-urban-design-group-hdd 舒岳康
August 23, 2017
© Dirk Weiblen
Area
Area of this architecture project
Area:
20 m²
Year
Completion year of this architecture project
Year:
2016
https://www.archdaily.com/878212/all-sh-linehouse 舒岳康
August 22, 2017
https://www.archdaily.com/878059/ginshariya-tsutsumi-and-associates 舒岳康
August 21, 2017
https://www.archdaily.com/878046/poke-poke-studio-doho 罗靖琳 - Jinglin Luo
August 18, 2017
https://www.archdaily.com/877848/club-med-shanghai-office-100architects 舒岳康
August 17, 2017
https://www.archdaily.com/877880/harmay-aim-architecture 罗靖琳 - Jinglin Luo
August 09, 2017
https://www.archdaily.com/877421/gmp-architekten-designs-glass-tower-headquarters-for-china-unionpay-in-shanghai Patrick Lynch
August 01, 2017
https://www.archdaily.com/876850/shanghai-qiyuan-tongji-architectural-design Joanna Wong
July 18, 2017
https://www.archdaily.com/872948/rope-wave-office-usual-studio-plus-ten-arch 舒岳康
July 12, 2017
https://www.archdaily.com/875232/runner-camp-flagship-store-prism-design Rayen Sagredo
July 01, 2017
https://www.archdaily.com/874649/longnan-garden-social-housing-estate-atelier-gom 罗靖琳 - Jinglin Luo
June 28, 2017
https://www.archdaily.com/874598/lane-189-unstudio Rayen Sagredo
June 14, 2017
https://www.archdaily.com/873427/shanghai-baoye-center-lycs-architecture 舒岳康
May 23, 2017
https://www.archdaily.com/871156/underground-forest-in-onepark-gubei-wutopia-lab 胡天宝
May 12, 2017
https://www.archdaily.com/870967/wow-lab-wutopia-lab Joanna Wong
April 16, 2017
https://www.archdaily.com/868956/shanghai-landmark-center-aedas Sabrina Leiva












.jpg?1494582970&format=webp&width=640&height=580)