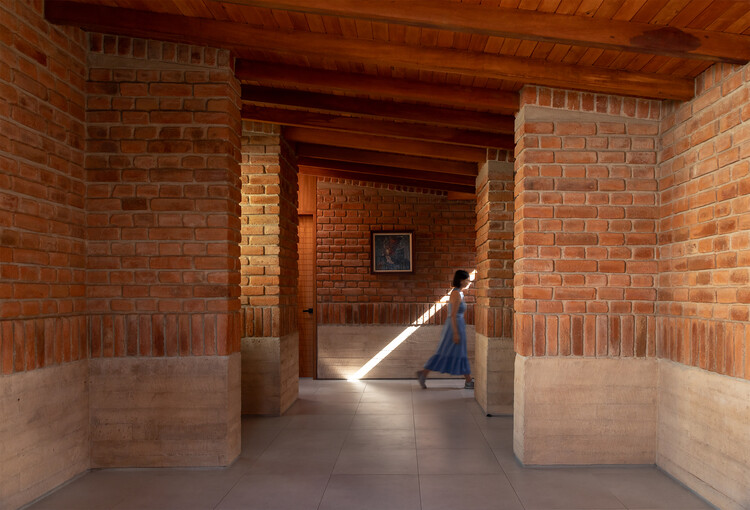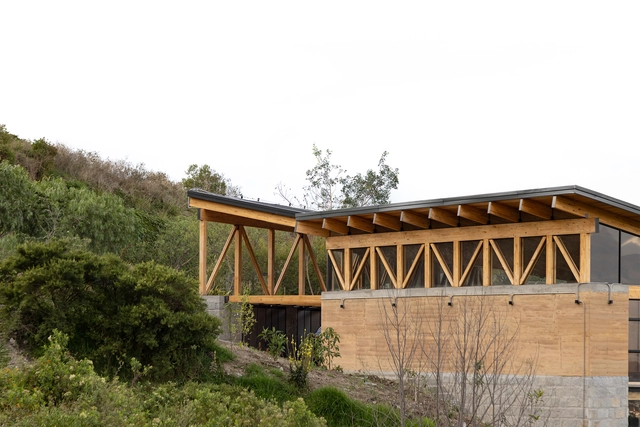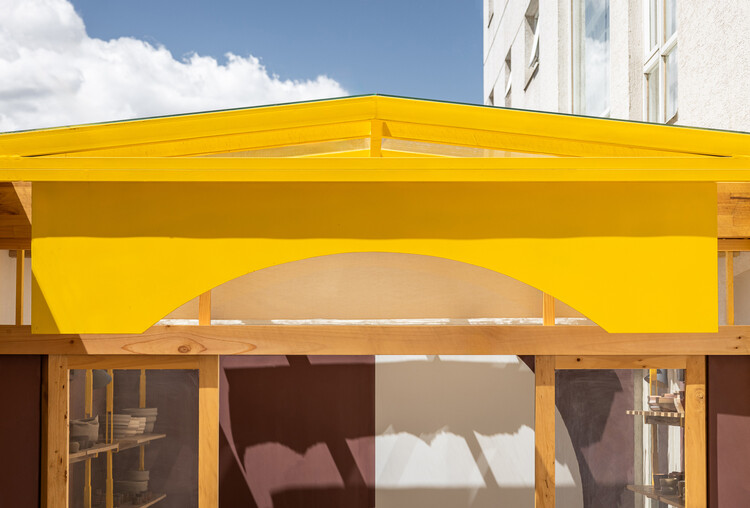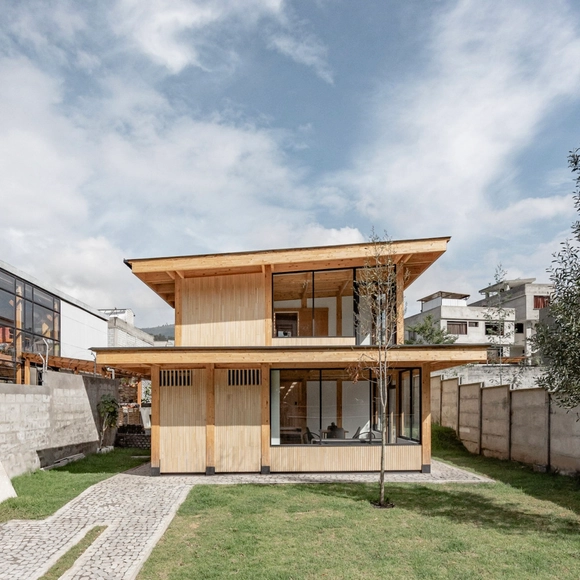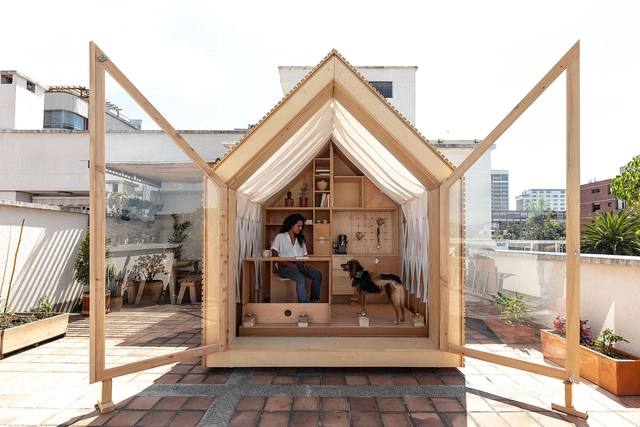
Quito: The Latest Architecture and News
House in the Woods / Espinoza Carvajal Arquitectos + Defrente + StudioUrbana
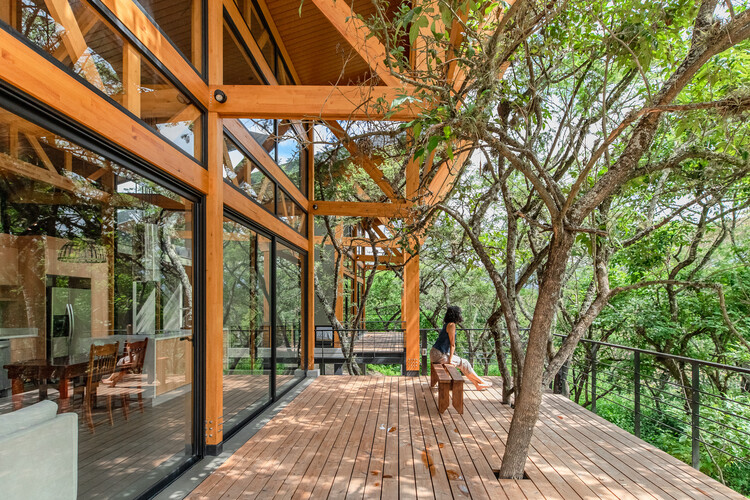
-
Architects: Defrente, Espinoza Carvajal Arquitectos, StudioUrbana
- Area: 760 m²
- Year: 2025
https://www.archdaily.com/1038427/house-in-the-woods-espinoza-carvajal-arquitectosValentina Díaz
Arupo House / Cordada Arquitectura
https://www.archdaily.com/1038269/arupo-house-cordada-arquitecturaValentina Díaz
House in La Vicentina / Al Borde
https://www.archdaily.com/1036973/house-in-la-vicentina-al-bordeValentina Díaz
House of the Rolling Rooms / Rama Estudio
https://www.archdaily.com/1034255/house-of-the-rolling-rooms-rama-estudioValentina Díaz
East Block - Versatile Space / El Sindicato Arquitectura
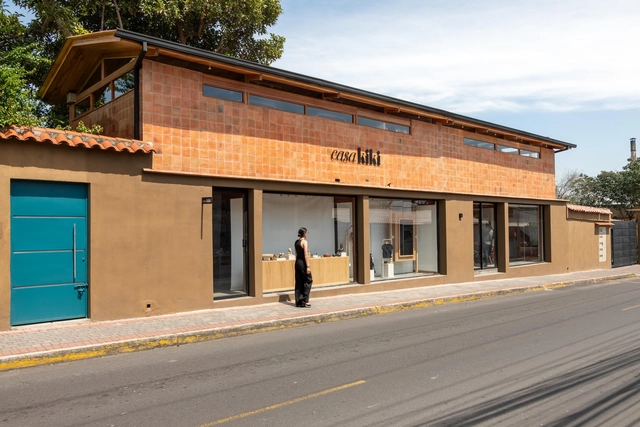
-
Architects: El Sindicato Arquitectura
- Area: 180 m²
https://www.archdaily.com/1032234/east-block-versatile-space-el-sindicato-arquitecturaValentina Díaz
Ceramics Workshop / #1028 Arquitectura y Paisaje

-
Architects: #1028 Arquitectura y Paisaje
- Area: 12 m²
- Year: 2024
-
Manufacturers: Indumadera
https://www.archdaily.com/1021245/ceramics-workshop-number-1028-arquitectura-y-paisajeAndreas Luco
Cantera House / Taller General
https://www.archdaily.com/1019358/cantera-house-taller-generalAndreas Luco
Bread Oven House / Taller General + ERDC arquitectos

-
Architects: ERDC Arquitectos, Taller general
- Area: 48 m²
- Year: 2022
https://www.archdaily.com/991055/bread-oven-house-taller-general-plus-erdc-arquitectosAgustina Coulleri
2C House / Baquio Arquitectura
https://www.archdaily.com/1008303/2c-house-baquio-arquitecturaAndreas Luco
Bonica Apartments / Diez + Muller Arquitectos + Arq. Álvaro Borrero

-
Architects: Arq. Álvaro Borrero, Diez + Muller Arquitectos
- Area: 3700 m²
-
Manufacturers: Er Servicios, FV, Indumadera, Inmadec, RAMA Studio, +1
https://www.archdaily.com/1006090/bonica-apartments-diez-plus-muller-arquitectos-plus-arq-alvaro-borreroBenjamin Zapico
Fragmento House / Diez + Muller Arquitectos
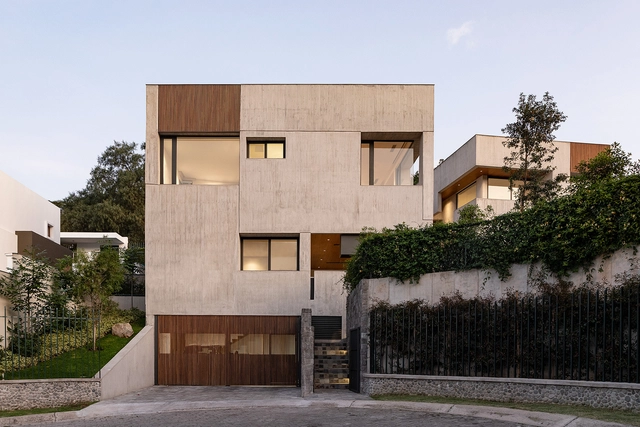
-
Architects: Diez + Muller Arquitectos
- Area: 570 m²
- Year: 2022
https://www.archdaily.com/1006127/fragmento-house-diez-plus-muller-arquitectosAndreas Luco
San Telmo Apartaments / ERDC architects

-
Architects: ERDC architects
- Area: 1800 m²
- Year: 2018
https://www.archdaily.com/1000054/san-telmo-apartamentos-erdc-architectsValeria Silva
Villanueva Housing / ERDC Arquitectos
https://www.archdaily.com/999860/villanueva-housing-erdc-arquitectosPilar Caballero
Napoles House / PJCArchitecture
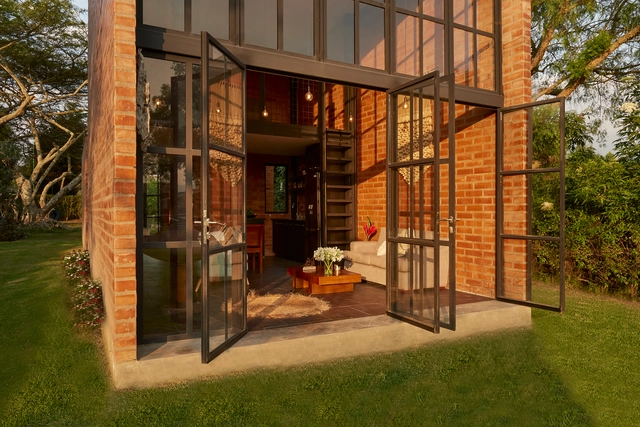
-
Architects: PJCArchitecture
- Area: 700 ft²
- Year: 2022
-
Manufacturers: Autodesk Revit
https://www.archdaily.com/998451/napoles-house-pjcarchitecturePilar Caballero
Doble Soga House / Architekten, Felipe Palacios + Johann Moeller

-
Architects: Architekten, Felipe Palacios + Johann Moeller
- Area: 209 m²
- Year: 2021
-
Manufacturers: GRAPHISOFT, Ecuaroofing, Esacero, Jens Bokel, TEKNOMUEBLE
https://www.archdaily.com/998102/doble-soga-house-architekten-felipe-palacios-plus-johann-moellerBenjamin Zapico
Habitable Module IWI / Juan Ruiz + Amelia Tapia
https://www.archdaily.com/997414/habitable-module-iwi-juan-ruiz-plus-amelia-tapiaBenjamin Zapico
OLVIA Building / URLO Studio
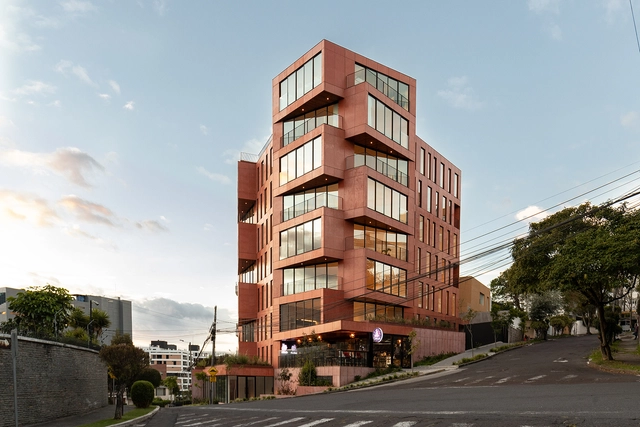
-
Architects: URLO Studio
- Area: 4285 m²
- Year: 2022
-
Manufacturers: Kubiec, PrintBuilding
https://www.archdaily.com/996381/olvia-building-urlo-studioAndreas Luco
















