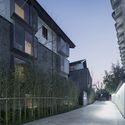
Hangzhou: The Latest Architecture and News
Qingyuan Young Professors’ Club / The Architectural Design and Research Institute of Zhejiang University

-
Architects: Architectural Design and Research Institute of Zhejiang University: The Architectural Design and Research Institute of Zhejiang University
- Area: 620 m²
- Year: 2017
https://www.archdaily.com/880814/the-renovation-and-renewal-of-qingyuan-young-professors-club-the-architectural-design-and-research-institute-of-zhejiang-university舒岳康
Raffles City Hangzhou / UNStudio

-
Architects: UNStudio
- Area: 392526 m²
- Year: 2017
-
Manufacturers: Sika
-
Professionals: AG Licht, Bonn, Davis Langdon & Seah, LEOX Design Partnership, Meinhardt Facade Technology, +6
https://www.archdaily.com/879869/raffles-city-hangzhou-unstudioDiego Hernández
Dave & Bella Headquarters / LYCS Architecture

-
Architects: LYCS Architecture
- Area: 7500 m²
- Year: 2017
https://www.archdaily.com/879414/dave-and-bella-headquarters-lycs-architectureJoanna Wong
Jingshan Boutique Hotel / Continuation Studio
https://www.archdaily.com/876783/jingshan-boutique-hotel-continuation-studio韩双羽 - HAN Shuangyu
Zancheng Center / gmp Architekten
https://www.archdaily.com/875214/zancheng-center-gmp-architektenCristobal Rojas
Museum of Contemporary Art of Yong Qing Mansion / gad
https://www.archdaily.com/872638/museum-of-contemporary-art-of-yong-qing-mansion-gad舒岳康
MICR-O / Superimpose Architecture

-
Interior Designers: Superimpose Architecture
- Area: 243 m²
- Year: 2016
https://www.archdaily.com/867321/micr-o-superimpose舒岳康
Hangzhou New World Business Center 'E' Block / The Architectural Design & Research Institute of Zhejiang University

-
Architects: Architectural Design and Research Institute of Zhejiang University: The Architectural Design & Research Institute of Zhejiang University
- Area: 69084 m²
- Year: 2015
https://www.archdaily.com/805575/the-development-project-e-block-of-hangzhou-new-world-business-center-the-architectural-design-and-research-institute-of-zhejiang-university舒岳康
Seclusive Jiangnan Boutique Hotel / gad

•
Hangzhou, China
-
Architects: gad
- Area: 2816 m²
- Year: 2016
-
Professionals: GFD Interior Designs
https://www.archdaily.com/803020/seclusive-jiangnan-boutique-hotel-gad舒岳康
A Garden by the Side of a Wetland—Xixi International / gad
https://www.archdaily.com/795787/a-tranquil-garden-by-the-side-of-wetland-xixi-international-gad-work-gad-work舒岳康
Yuhang NO.2 School (Located in Yuhang Future Sci-Tech City) / LYCS Architecture

LYCS Architecture has released designs for Hangzhou NO.2 School of Future Sci-Tech City, a kindergarten, primary and secondary school complex in Hangzhou, Zhejiang, China. Encompassing 44,900 square meters, the design takes inspiration from a child’s drawing of his ideal school – a small town filled with child-scaled spaces and “happy” streets. The complex is broken up into 15 gabled volumes, which gradually increase in size and scale to accommodate the range of student ages.
https://www.archdaily.com/794004/lycs-architecture-design-school-inspired-by-a-childs-drawingPatrick Lynch
Ripple Hotel - Qiandao Lake / Li Xiang
https://www.archdaily.com/788803/ripple-hotel-qiandao-lake-xl-museHE Shen 何珅
STUDIO QI Hangzhou Office / Shanshan Qi, Jian Huang

-
Architects: Shanshan Qi, Jian Huang
- Area: 400 m²
- Year: 2014
https://www.archdaily.com/789205/studio-qi-hangzhou-office-shanshan-qi-jian-huangHE Shen 何珅
Liuxiang Garden Life Experience Pavilion / gad
https://www.archdaily.com/789286/liuxiang-garden-life-experience-pavilion-gadFlorencia Mena
























































_%E5%89%AF%E6%9C%AC.jpg?1480689862)
_%E5%89%AF%E6%9C%AC.jpg?1480690207)
2_%E5%89%AF%E6%9C%AC.jpg?1480690191)
_%E5%89%AF%E6%9C%AC.jpg?1480690020)
2_%E5%89%AF%E6%9C%AC.jpg?1480690271)























