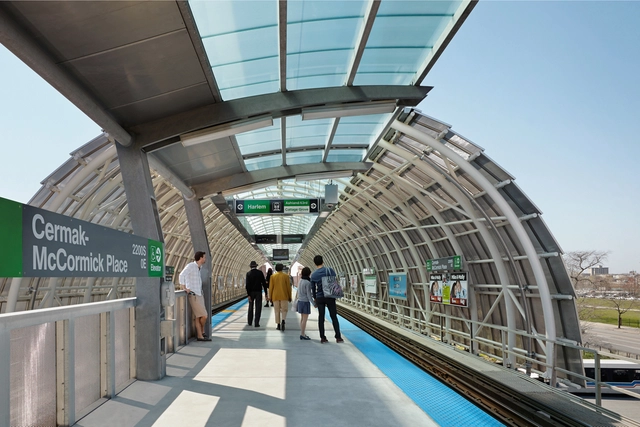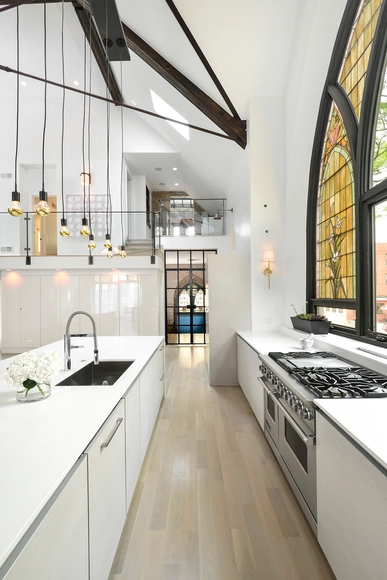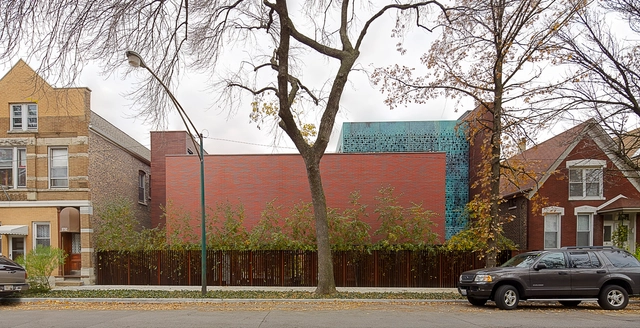
-
Architects: Ross Barney Architects
- Year: 2015
-
Manufacturers: Duo-Gard, Kenall Lighting
-
Professionals: Singh & Associates, T.Y. Lin International, LTK Engineering Services, Site Design Group




With over 50 built projects across the world, David Adjaye is rapidly emerging as a major international figure in architecture and design. Rather than advancing a signature architectural style, Adjaye’s structures address local concerns and conditions through both a historical understanding of context and a global understanding of modernism. The first comprehensive museum survey devoted to Adjaye, this exhibition offers an in-depth overview of the architect’s distinct approach and visual language with a dynamic installation design conceived by Adjaye Associates.

The Chicago Architecture Foundation has launched an open international ideas competition for a facility that will include a new headquarters, visitor center and exhibition space for CAF; a new headquarters for the Council of Tall Buildings and Urban Habitat (CTBUH); a design and allied arts high school; and flexible learning spaces for out-of-school-time youth programs. The project, dubbed the Center for Architecture, Design and Education (CADE) will a new kind of learning campus aimed to "equip young people to be stewards for the built environment of the 21st Century."

From April 25 through July 25, 2015, the Graham Foundation will host an exhibition at its Madlener House showcasing the vision of Italian-Brazilian architect Lina Bo Bardi. Known for her emphasis on social modernism and expressive use of materials, Lina Bo Bardi: Together explores her legacy through her collected works, as well as that of other artists paying homage to the architect and striving to generate new conversations about her designs. Curated by Noemi Blager, the exhibition features photographs, films, and artistic objects reflecting Bo Bardi's diverse work and immersion in Brazilian culture.

Studio Gang Architects has gone public with what will be Chicago's third tallest tower, Wanda Vista. The massive mixed-use development, planned to open adjacent to the Chicago River in the city's Lake Shore East community by 2019, will reach 1100 feet (335 meters) and encompass more than 1.8 million-square-feet of residential and hotel space.
Defined by three vertical elements, the tower is shaped to maximize resident views of the city and river below.


Drawing inspiration from Steven Holl and William Stout’s brainchild Pamphlet Architecture, a new collaborative project, Treatise: Why Write Alone?, unifies fourteen design firms to examine the architectural treatise as a method of exploring theoretical questions and sparking discussion. The project was developed by designer Jimenez Lai of Bureau Spectacular in response to receiving a grant from the Graham Foundation. His unconventional ideas on the architectural process made him wonder, "Why write? And, why write alone?" The resultant collection of publications delves into these questions, both collectively and individually, with a collaborative piece as well as submissions from each firm.

The Society of Architectural Historians (SAH) will hold its 68th Annual International Conference in Chicago, Illinois, from April 15–19, 2015, with the theme "Chicago at the Global Crossroads." SAH will celebrate its 75th anniversary during the conference, which includes lectures by Jeanne Gang and Blair Kamin, as well as roundtables and 36 paper sessions covering topics in architecture, art and architectural history, preservation, landscape architecture, and the built environment. SAH is committed to engaging both conference attendees and local participants with public programming that includes over 30 architectural tours, a plenary talk, and a half-day seminar addressing Chicago’s waterways and neighborhoods. Register at sah.org/2015.







Jeanne Gang, founder of Studio Gang, will be hosting a public lecture at the Reva and David Logan Center for the Arts on Monday, April 28, 2014. The lecture, named 'What Mammals Want', will start at 5:15pm and seating is first-come, first-served.
