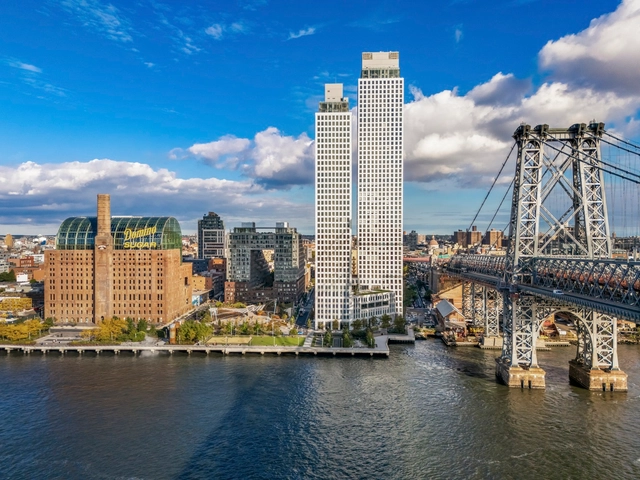ArchDaily
Brooklyn
Brooklyn: The Latest Architecture and News
January 24, 2026
https://www.archdaily.com/1037866/103-grand-residential-building-of-possible Hana Abdel
January 16, 2026
https://www.archdaily.com/1037211/the-packer-collegiate-institute-garden-house-school-wxy-architecture-plus-urban-design Hadir Al Koshta
January 05, 2026
https://www.archdaily.com/945987/77-washington-workspace-worrell-yeung-architecture Paula Pintos
November 08, 2025
https://www.archdaily.com/1035302/language-and-laughter-studio-preschool-oneill-mcvoy-architects Hadir Al Koshta
September 13, 2025
https://www.archdaily.com/1033271/ellipse-greenhouse-saarth Hadir Al Koshta
March 12, 2025
https://www.archdaily.com/1027443/greenpoint-townhouse-lea-architecture Hana Abdel
March 08, 2025
© Nicole Franzen + 20
Area
Area of this architecture project
Area:
2730 ft²
Year
Completion year of this architecture project
Year:
2024
Manufacturers
Brands with products used in this architecture project
Manufacturers: C.R. Laurence TruStile American Restoration Tile , American Restoration Tile , Baldwin Hardware , +6 Benjamin Moore , Dorn Brecht , Flyte , Marvin , Rakks , Tiles of Ezra -6
https://www.archdaily.com/1027567/park-slope-neo-tudor-house-the-brooklyn-studio Hana Abdel
March 04, 2025
https://www.archdaily.com/1027517/nin-hao-restaurant-plan-plan Hana Abdel
October 07, 2024
https://www.archdaily.com/1022004/one-domino-square-selldorf-architects-plus-dencityworks-architecture Hana Abdel
June 22, 2024
https://www.archdaily.com/1017811/mini-tower-one-townhouse-modu Hadir Al Koshta
January 01, 2024
https://www.archdaily.com/1011597/amity-street-apartment-selma-akkari-plus-rawan-muqaddas Hana Abdel
November 22, 2023
https://www.archdaily.com/1010056/stick-house-brick-garden-abruzzo-bodziak-architects Paula Pintos
October 17, 2023
https://www.archdaily.com/990762/adams-street-library-workac Hana Abdel
October 09, 2023
https://www.archdaily.com/1007905/domino-sugar-refinery-pau Paula Pintos
October 03, 2023
https://www.archdaily.com/1007689/another-seedbed-from-domesticity-to-hospitality-ignacio-g-galan-plus-jesse-mccormick-plus-future-projects Clara Ott
July 22, 2023
© Sebastian Bach + 17
Area
Area of this architecture project
Area:
130 m²
Year
Completion year of this architecture project
Year:
2022
Manufacturers
Brands with products used in this architecture project
Manufacturers: Artemide , Barcelona Design , Berlinde DE BRUYCKERE , Ed Atkins , FLOS , +12 Farah Al Qasimi , Fornasetti , Gebruder Thonet Vienna , HEM , Living Divani , Luceplan , Mamphis Milano , Noguchi , Reform CPH , Rose Salane , Santa & Cole , Ser Serpas -12 https://www.archdaily.com/1004278/house-m-studio-atomic Valeria Silva
July 18, 2023
https://www.archdaily.com/1004035/50-norman-restaurant-and-shop-schemata-architects-plus-jo-nagasaka Hana Abdel
May 29, 2023
https://www.archdaily.com/1001634/powerhouse-arts-herzog-and-de-meuron Paula Pintos















