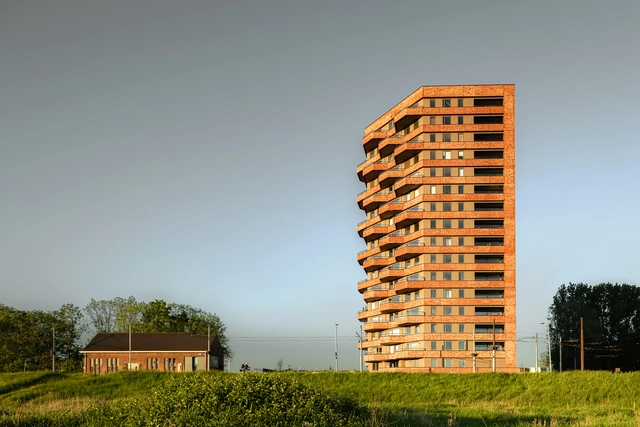
-
Architects: Powerhouse Company
- Area: 12476 m²
- Year: 2025
-
Manufacturers: GDS Keramiek, WN, XL Wood














Amsterdam-based firm NL Architects have been selected to design Arnhem's new ArtA Center, a new public arts cluster that will house the Arnhem Museum and Focus Cinema. Coming out on top in a shortlist which included BIG, Kengo Kuma & Associates and SO-IL, NL Architects' terraced design features a rooftop urban park with views over the Rhine, subterranean movie halls and an adaptable, open plan stepped museum.
The jury's decision commends the design for the way it "radiates enthusiasm", and the "simple and clear" concept, as well as praising the "inventive and innovative" mentality of the architects.
More on the design and the jury's selection after the break


Amsterdam-based NL Architects has been shortlisted, alongside three other prestigious teams, to design a new “ArtA” museum and film house for the city of Arnhem. Uniting four main programs - a cinema, art square, museum and park - the “wedge-shaped” structure is designed as an “urban moraine” that cascades towards the city and invites residents to experience the Rhine from an elevated parkway. This formation grants pedestrians two options for museum access: up the Baroque-inspired rooftop park or through the ground level “Art Square” which serves as a “public intermediary” between the building and city, as well as the museum and film theatre.

Kengo Kuma, one of four renowned architects competing to design the highly anticipated ArtA cultural center in Arnhem, has shared details about their shortlisted proposal. Enveloped in an “elegant filigree screen” of contextually prevalent red clay roof tiles, the “multileveled Arts Square” is designed to serve as “the living room of the city.” Its main programs, the Focus Film Theatre and Museum Arnhem, are united by a series of green terraces whose main purpose is to reconnect the inner city to its “unexploited resource,” the Rhine River.

New York-based SO-IL, together with Architectuurstudio HH (AHH) and ABT, has unveiled details of their shortlisted design for Arnhem’s highly-anticipated ArtA cultural center. One of four shortlisted proposals, SO-IL’s “energy-neutral” building aims to serve as a transformative link that connects the inner city to the Rhine River. “Generous and flexible programmatic volumes,” which were shaped by the surrounding context, are designed “support the production and experience of culture, as well as create a place for reflection and wonder – a transportive experience.”