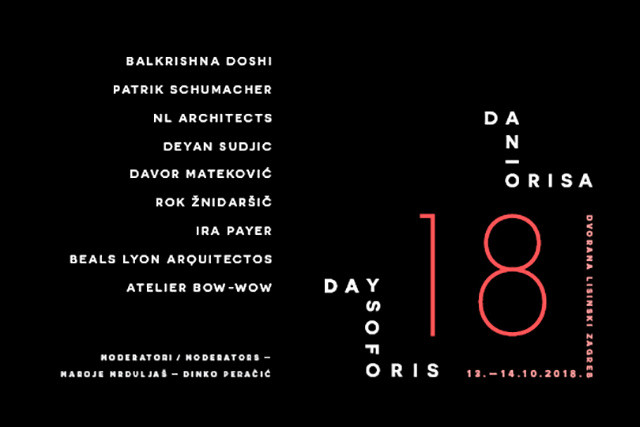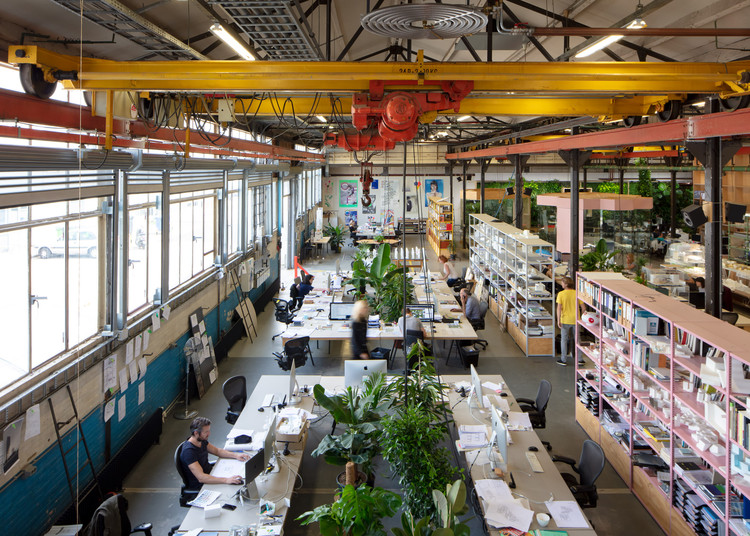
EUROPARC, a pan-European design collective, has been announced as the winners of the international competition to renew the Paul Henri SPAAK Building in Brussels, Belgium. The building housing the Parliament of the European Union has many shortcomings, yet the winners of the competition recognize that demolishing and replacing it might not be a responsible or sustainable solution. The existing building is, therefore, reimagined and adapted better to fit the needs and the identity of the EU. EUROPARC is made up of five architectural studios from five European countries: JDS Architects (DK/BE), Coldefy (FR), CRA-Carlo Ratti Associati (IT), NL Architects (NL), and Ensamble Studio (SP), with the support of engineering companies from UTIL (BE) and Ramboll (DK).
























.jpg?1444043084)



.jpg?1444043084)













