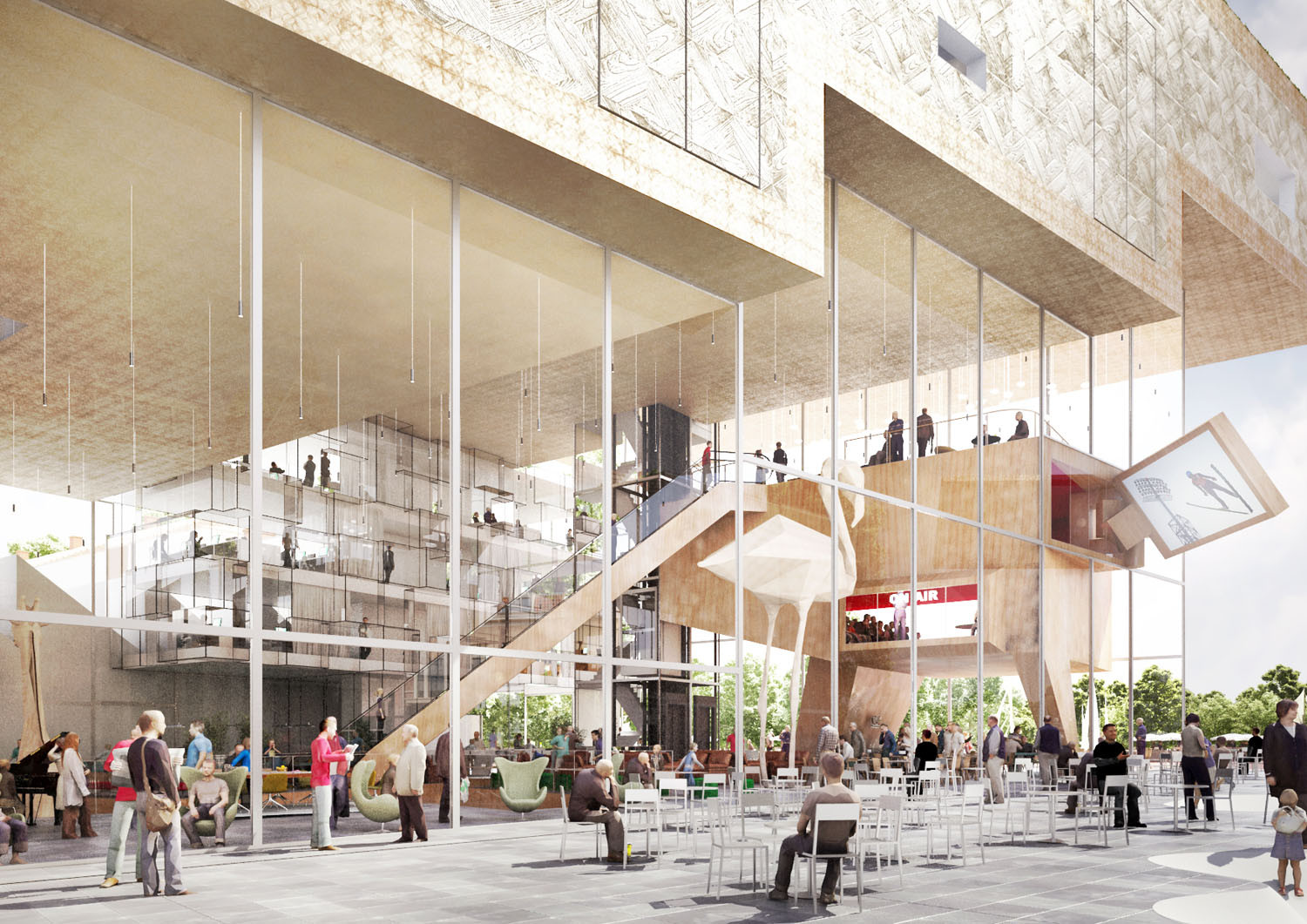
Amsterdam-based NL Architects has been shortlisted, alongside three other prestigious teams, to design a new “ArtA” museum and film house for the city of Arnhem. Uniting four main programs - a cinema, art square, museum and park - the “wedge-shaped” structure is designed as an “urban moraine” that cascades towards the city and invites residents to experience the Rhine from an elevated parkway. This formation grants pedestrians two options for museum access: up the Baroque-inspired rooftop park or through the ground level “Art Square” which serves as a “public intermediary” between the building and city, as well as the museum and film theatre.


Sunken below the “Art Square” are the subterranean movie halls which are accessed through a “cinematographic canyon excavated from the square.” As NL describes, “One of the halls seems to ‘escape’ from the base, a bit like a lava lamp, to become a prominent and visible emblem for the cinema as a whole.” Elevated above the ground floor, this “black box” easily connects to the museum and opens up to the Rhine, inspiring multiple uses for the space.

Topping the structure is the museum. Stepped, flexible interiors allow for a number of spatial configurations, the introduction of natural lighting as well as unprecedented panorama views of the river and city. Subsequent levels within the museum are connected by a grand stairway and mobile staircases that provide an infinite number of layouts for curators to choose from. “Plateau elevators bring the audience to the next level. The lifts are slightly oversized to allow sculptures to accompany the visitors on their way up or down, animating the art in an unexpected way.”


Elaborating on the museum’s flexible interior, NL stated: “We suggest that the permanent collection should not be placed in one specific part of the museum but could be ‘freed’ to travel through the museum. As such new relationships can be created with the space itself and the ever changing content of the museum.” This leads to the question, “How can you combine an ‘open’ plan - that allows endless configurations - with a specific spatial experience?”

“This dilemma can be tackled by combining the rooms into one large hall that subsequently is segmented over different heights. The museum can either be experienced as one large interior landscape, or be turned into a sequence of distinct rooms with their required specific performances and atmospheres. The cascade allows freedom in the organization and at the same time offers a spectrum of unique spatial conditions.”
“The split-level organization renders shifting views and unexpected perspectives on the art; in a way it increases the visible spectrum. In addition the double height spaces that come into being at each ‘step’ might provoke specific interventions.”


“ArtA, as a consequence of the stepped volume, opens itself to the public and to the river. The wedge shape also creates the space for larger objects to occupy the Art Square. The multifunctional hall, the ‘floating’ cinema, office (with balconies towards the interior to catalyze interaction), the reception, wardrobe and art pieces all nestle in the wide open ‘beak’. By also intersecting the café with the Art Square, the space has the potential to become seriously Grand.”
In addition, “a swivel LCD screen - similar to the one on your camera - is designed to work as a giant sign-board." The screen can, among many things, show the trailers of movies or interact with pedestrians in the Nieuwstraat, as well as the "people on the terrace of the grand café, visitors of the Art square or guest having a drink on the new balcony on the Rhine.”
Architects
Location
Meijnerswijk 5, 6841 HA Arnhem, The NetherlandsNL Team
Pieter Bannenberg, Walter van Dijk, Kamiel Klaasse, Gen Yamamoto, Eke Hoekstra, Jose Ramon Vives, Laura Riano, Sander van de Weijer, Arne van Wees, Mario Genovesi en Shane Dalke, Peter Bijvoet (DGMR)Client
City of ArnhemArea
8500.0 sqmPhotographs
Courtesy of NL ArchitectsLocation
Meijnerswijk 5, 6841 HA Arnhem, The NetherlandsPhotographs
Courtesy of NL ArchitectsArea
8500.0 m2




















