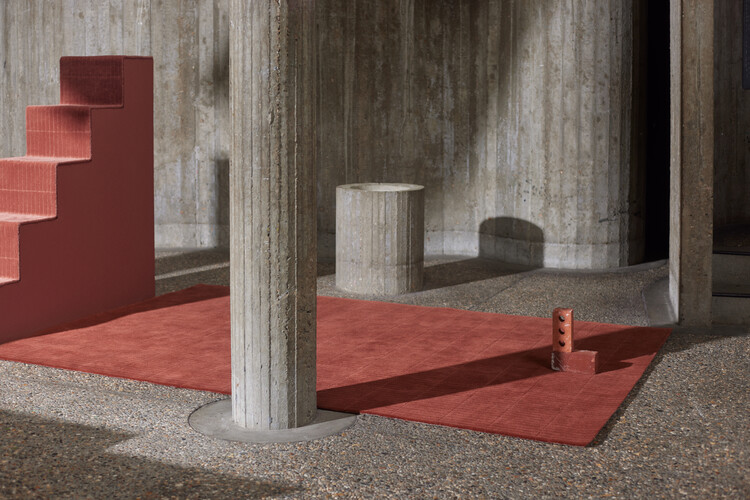ArchDaily
antwerpen
antwerpen: The Latest Architecture and News
February 05, 2024
BOMAT, a Belgian family-owned company, unveils a new collection of carpets inspired by architectural elements. This innovative collection features seven distinct textures, each named after an iconic architect, capturing the essence of brick, tile, and mortar lines and textures.
https://www.archdaily.com/1012955/the-archiscape Rene Submissions
April 16, 2023
https://www.archdaily.com/999525/cadix-palazzo-apartments-bovenbouw-architectuur Valeria Silva
August 08, 2022
https://www.archdaily.com/986717/antwerp-city-hall-hub Paula Pintos
December 03, 2021
https://www.archdaily.com/972921/zuiderzicht-antwerp-residential-complex-kcap-architects-and-planners-plus-evr-architecten Paula Pintos
July 16, 2021
https://www.archdaily.com/965155/groenendaal-college-hub Alexandria Bramley
March 04, 2021
https://www.archdaily.com/957954/royal-museum-of-fine-arts-antwerp-kaan-architecten Paula Pintos
March 03, 2021
https://www.archdaily.com/957905/sint-lucas-school-of-arts-atelier-kempe-thill Paula Pintos
December 11, 2020
https://www.archdaily.com/953029/koning-noord-apartment-building-meta-architectuurbureau Andreas Luco
December 02, 2020
https://www.archdaily.com/952462/the-city-palace-apartments-and-office-complex-atelier-kempe-thill Paula Pintos
November 04, 2020
https://www.archdaily.com/950700/city-council-education-service-hub Andreas Luco
August 29, 2020
© Tim van de Velde + 15
Area
Area of this architecture project
Area:
1150 m²
Year
Completion year of this architecture project
Year:
2019
Manufacturers
Brands with products used in this architecture project
Manufacturers: AutoDesk Vorsselmans Adek , Adobe , AkzoNobel , +37 Aqualex , Avantgarden , Bulo , Cantillana , Casimir Ateliers , Daikin (air group) , Desso , Electro Zwijsen , Fachjan , Fastell , G4S , Ghielens , HP , IP Building , Jaga , Jansen Building Company , Lensvelt , Lootens , Luchtgroep Swegon , Mona Visa , Moors , Mouton , Nextel , Otis , PMS , Robberechts , Strato , Studiebureau Boydens , Studio Abstract , Tamco , Thermoco , Tondat , Velux , Venac , Vilton , Vola , Willton -37
https://www.archdaily.com/943705/headquarters-binst-architects-binst-architects Valeria Silva
August 03, 2020
https://www.archdaily.com/943788/jan-olieslagers-house-collectief-mars Andreas Luco
May 15, 2020
https://www.archdaily.com/939564/tim-van-laere-gallery-office-kersten-geers-david-van-severen Paula Pintos
September 27, 2019
https://www.archdaily.com/925402/groenendaal-primary-school-park-classrooms-hub Pilar Caballero
September 08, 2019
https://www.archdaily.com/924380/antwerp-management-school-hub Andreas Luco
August 23, 2019
https://www.archdaily.com/923420/cadiz-antwerp-meta-architectuurbureau-plus-polo Andreas Luco
July 24, 2019
https://www.archdaily.com/921610/mooy-store-wewantmore Pilar Caballero
May 11, 2019
https://www.archdaily.com/914089/sanba-and-stad-renovation-hub Pilar Caballero
























































































