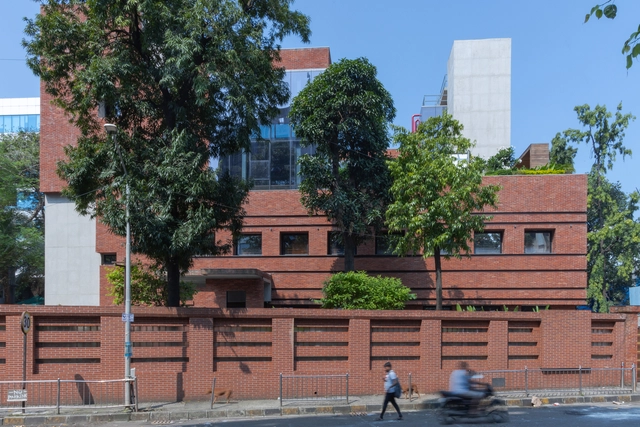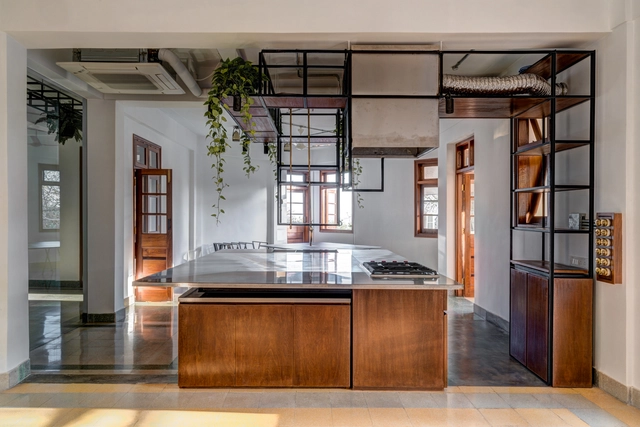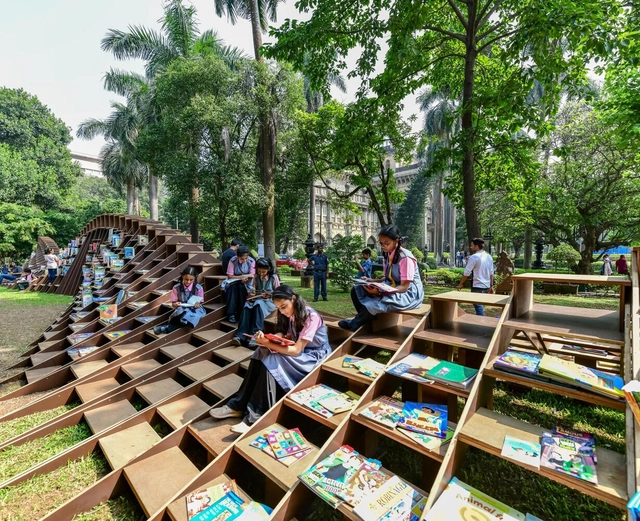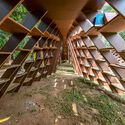
Mumbai: The Latest Architecture and News
Doki Doki Concept Store / The Architecture Story
https://www.archdaily.com/1000168/doki-doki-concept-store-the-architecture-storyHana Abdel
D10 Corporate House / Studio Saransh

-
Architects: Studio Saransh
- Area: 2500 m²
- Year: 2022
-
Manufacturers: GRAPHISOFT, The Brick Store, Unreal Engine
-
Professionals: Sakshham Consultants, Pankaj Dharkar Associates, Groundstory, Patch Design Studio
https://www.archdaily.com/994690/d10-corporate-house-saranshHana Abdel
Mumbai Metro / Studio Archohm

-
Architects: Studio Archohm
- Year: 2022
-
Professionals: Lkt Engineering Consultants Ltd.
https://www.archdaily.com/986084/mumbai-metro-archohmValeria Silva
The Loft | Redefined Office / Studio PKA
https://www.archdaily.com/985171/the-loft-redefined-office-studio-pkaPilar Caballero
One Green Mile / MVRDV

-
Architects: MVRDV
- Year: 2022
-
Professionals: Lighting Concepts, Enviroscape, AMS Consultants, ARKK Consulting
https://www.archdaily.com/985166/one-green-mile-mvrdvPaula Pintos
Ismaili Jamatkhana & Community Centre / NUDES

-
Architects: NUDES
- Area: 2850 m²
- Year: 2021
-
Manufacturers: Ambuja Cement, Blue Star, LG Hausys, Lingel Windows, Tata Steel
-
Professionals: M R Patil Consulting Engineers Pvt Lts, Arun Kumar & Associates, Imarat Planners
https://www.archdaily.com/974118/ismaili-jamatkhana-and-community-centre-nudesHana Abdel
Collins Experience Center / MuseLAB
https://www.archdaily.com/969741/collins-experience-center-muselabPilar Caballero
BookWorm Pavilion / Nudes
https://www.archdaily.com/965307/bookworm-pavilion-nudeschlsey
Qualia Restaurant / Serie Architects

-
Architects: Serie Architects
- Area: 370 m²
- Year: 2020
https://www.archdaily.com/942204/qualia-restaurant-serie-architectsPaula Pintos
Naturals Now Shop / Drink Water Design Studio

-
Architects: Drink Water Design Studio
- Area: 450 m²
- Year: 2019
-
Manufacturers: AutoDesk, Chaos Group, Ashian Paints, Blue Star, Jaguar Fittings, +1
-
Professionals: Live Modular, Hemali Samant
https://www.archdaily.com/941121/naturals-now-shop-drink-water-design-studioAndreas Luco
The Flip Flop / Renesa Architecture Design Interiors Studio

-
Architects: Renesa Architecture Design Interiors Studio
- Area: 130 ft²
- Year: 2020
-
Manufacturers: AutoDesk, Saint-Gobain, SketchUp, Asian Paints, Blum, +7
-
Professionals: White Lighting Solutions
https://www.archdaily.com/936905/the-flip-flop-renesa-architecture-design-interiorsHana Abdel
Unilab Pharma Office / SAV Architecture + Design

-
Architects: SAV Architecture + Design
- Area: 120 m²
- Year: 2017
-
Manufacturers: Aercon, Daikin, Folds, Glowtech
-
Professionals: V Interior Solutions
https://www.archdaily.com/934125/unilab-pharma-office-sav-architecture-plus-designAndreas Luco
AICL Mumbai Workplace Interiors / SAV Architecture + Design

-
Architects: SAV Architecture + Design
- Area: 6000 ft²
- Year: 2019
-
Manufacturers: Argos Lighting, Daikan, Formica, Neocrete
-
Professionals: V Interior Solutions, SAV Architecture + Design
https://www.archdaily.com/932340/aicl-mumbai-workplace-interiors-sav-architecture-plus-designDaniel Tapia
#7 Southlands / SquareWorks

-
Architects: SquareWorks
- Area: 300 m²
- Year: 2018
-
Manufacturers: Subzero/Wolf, Acor, Atomberg Technologies, Mitsubishi Electric, Simens, +2
-
Professionals: Project Makers
https://www.archdaily.com/932258/number-7-southlands-squareworksHana Abdel
The Loft Studio Space / Studio PKA

-
Architects: Studio PKA
- Area: 3700 ft²
- Year: 2017
-
Manufacturers: Saint-Gobain, Kohler, Legrand
-
Professionals: Advent Engineers, Vishal Wood Works, Mehta Associates
https://www.archdaily.com/924685/the-loft-studio-space-studio-pkaPilar Caballero













































































.jpg?1568230662)

.jpg?1568230838)
