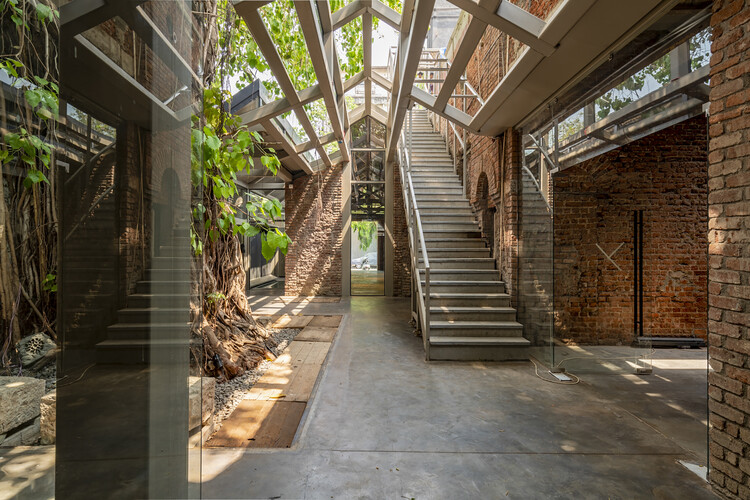-
ArchDaily
-
Mumbai
Mumbai: The Latest Architecture and News
https://www.archdaily.com/1013455/wellness-haven-rad-co-plus-labHana Abdel
https://www.archdaily.com/1012867/maativan-farmhouse-blurring-boundariesHana Abdel
https://www.archdaily.com/1009039/plantation-retreat-architecture-brioHana Abdel
https://www.archdaily.com/1007694/tarq-gallery-squareworksPaula Pintos
https://www.archdaily.com/1004691/ie-ice-factory-ballard-estate-malik-architectureHadir Al Koshta
https://www.archdaily.com/1000168/doki-doki-concept-store-the-architecture-storyHana Abdel
https://www.archdaily.com/994690/d10-corporate-house-saranshHana Abdel
https://www.archdaily.com/986084/mumbai-metro-archohmValeria Silva
https://www.archdaily.com/985171/the-loft-redefined-office-studio-pkaPilar Caballero
https://www.archdaily.com/985166/one-green-mile-mvrdvPaula Pintos
https://www.archdaily.com/974118/ismaili-jamatkhana-and-community-centre-nudesHana Abdel
https://www.archdaily.com/969741/collins-experience-center-muselabPilar Caballero
https://www.archdaily.com/965307/bookworm-pavilion-nudeschlsey

Step into a world created within the fascinating whimsy of fourteen minds lost in a space beyond mere imagination.
https://www.archdaily.com/944108/online-group-exhibition-virtual-godsRene Submissions
https://www.archdaily.com/942204/qualia-restaurant-serie-architectsPaula Pintos
https://www.archdaily.com/941121/naturals-now-shop-drink-water-design-studioAndreas Luco
Videos
 © Niveditaa Gupta
© Niveditaa Gupta



 + 46
+ 46
-
- Area:
130 ft²
-
Year:
2020
-
Manufacturers: AutoDesk, Saint-Gobain, SketchUp, Asian Paints, Blum, +7Century Plywood, Dorma India, Hettich, Revit, Rhino, Somany, White Lighting Solutions-7 -
https://www.archdaily.com/936905/the-flip-flop-renesa-architecture-design-interiorsHana Abdel
https://www.archdaily.com/934125/unilab-pharma-office-sav-architecture-plus-designAndreas Luco













