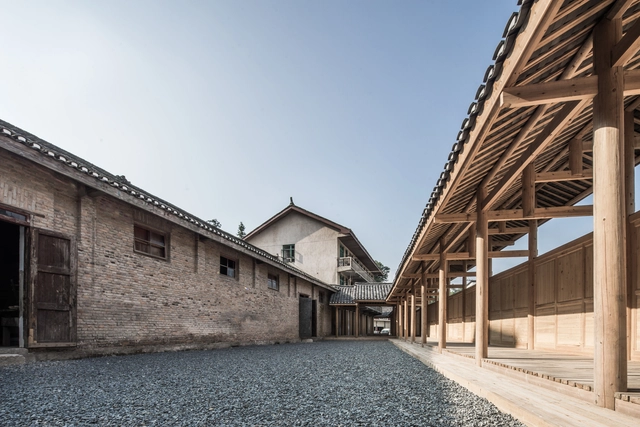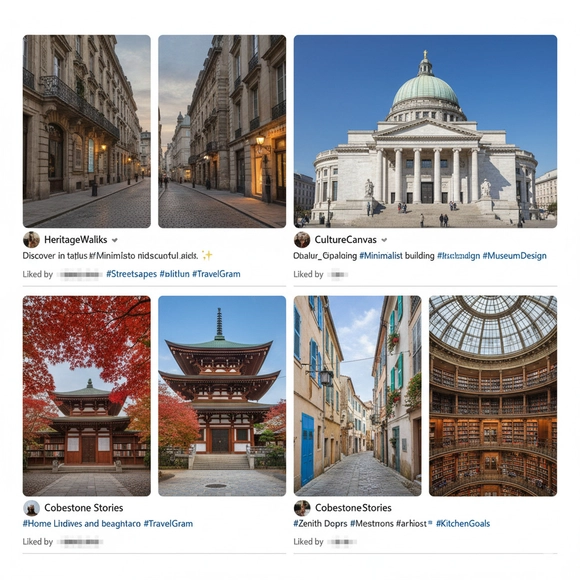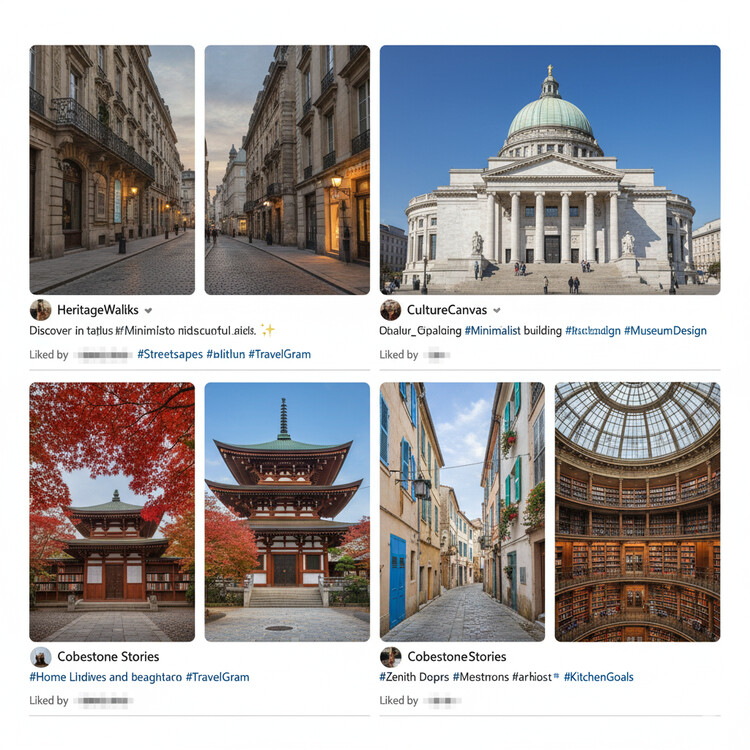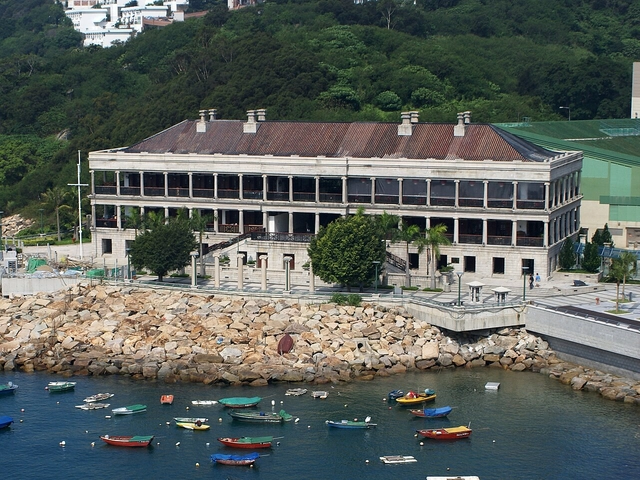
In much of China, concrete remains the dominant construction material. Despite growing concerns over its environmental impact, concrete continues to align with the priorities of many developers and clients—it is fast, cost-effective, and highly durable. As a result, most building types in China still rely heavily on concrete. This reliance is further reinforced by China's position as the world's largest producer of Portland cement. A deeply entrenched supply chain, rooted in raw material manufacturing and economic infrastructure, ensures that concrete remains the default choice in the construction industry.
Yet historically, Chinese architecture was built upon a rich tradition of timber construction. The Forbidden City is a prime example: not only is it emblematic of China's architectural heritage, but it also remains one of the largest and best-preserved collections of ancient wooden structures in the world. This legacy prompts an important question: does timber construction have a meaningful future in China's contemporary building industry?












































































































