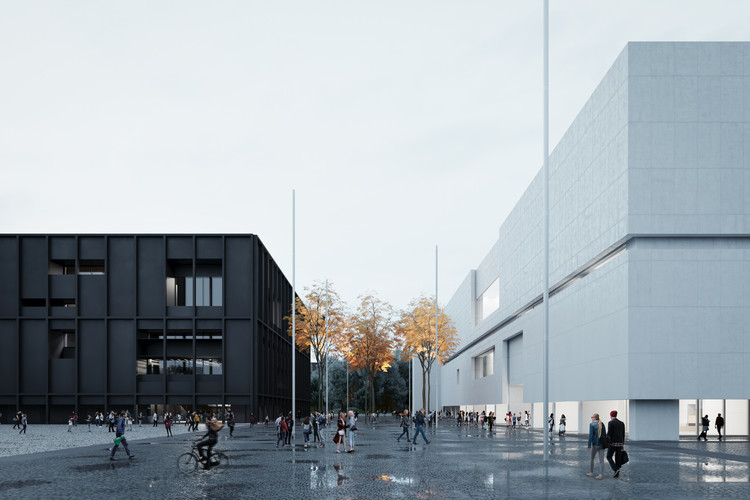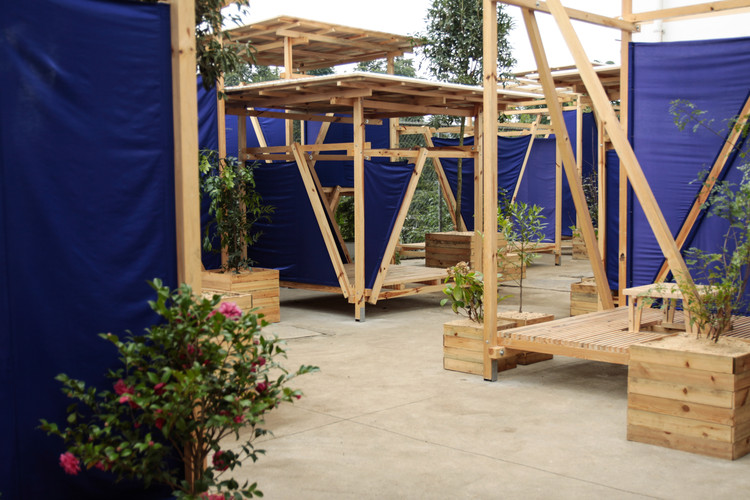
Recent years have prompted a rediscovery and a re-framing of some of the more controversial architectural phenomenons of the past century, with Brutalist architecture coagulating significant interest through its sheer scale, powerful expression and purist forms. Brutalist architecture across the former Eastern Bloc is inextricably associated with the totalitarian regimes that marked the history of this part of Europe during the last half of the 20th century. Following in line with the architecture of the Eastern Bloc, Poland’s urban landscape is dotted with large-scale prefab housing estates and stark brutalist public buildings constructed during the country’s Communist rule.

















































































