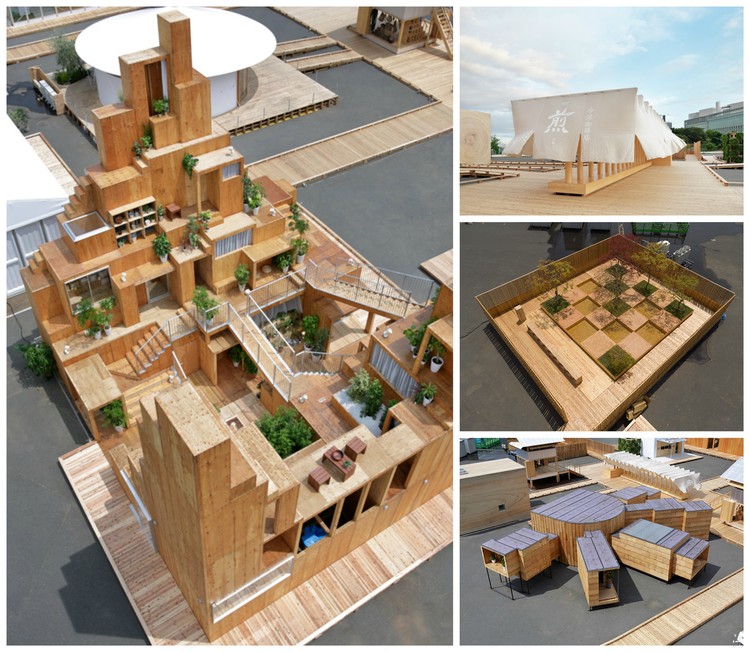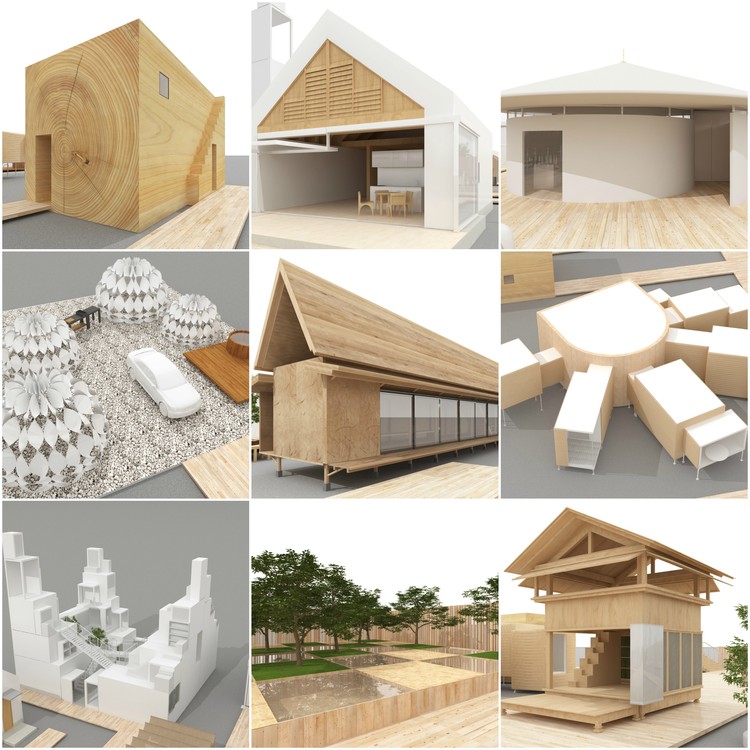
Architectural research initiative arch out loud has announced the winners of Tokyo Vertical Cemetery, its international open ideas competition that sought solutions to Tokyo’s rising issue of burial space.
Sited in the Shinjuku district of Tokyo, the competition challenged architects and designers to develop proposals for a vertical cemetery that explores the relationship between life and death in the city while taking into account the cultural identity that is tied to death.
From 460 proposals representing 54 countries and six continents, one winner and three runners-up were selected by a jury including David Adjaye, Tom Wiscombe, Alison Killing, and more.
The winners of the Tokyo Vertical Cemetery competition are:



































































