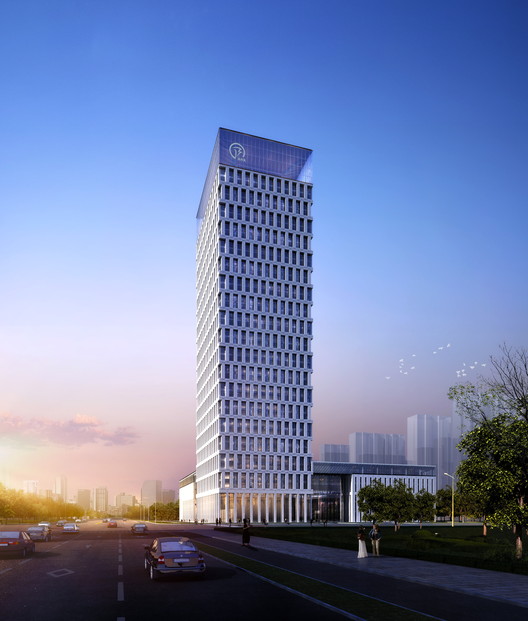What was once a symbol of Caracas' bright financial future is now the world’s tallest slum: Venezuela's Tower of David. Squatters took over this unfinished 45-story skyscraper in the early 1990s, after its construction was stopped due to a banking crisis and the sudden death of the tower’s namesake, David Brillembourg.
Now, as the government is grappling with a citywide housing shortage, many residents have spent most of their life within the walls of David. And despite the tower’s reputation as being a hotbed of crime, residents have managed to build a self-sustaining community complete with a communal electrical grid and aqueduct water system.












.jpg?1373142317)
_oma__photo_by_philippe_ruault.jpg?1372972907)






