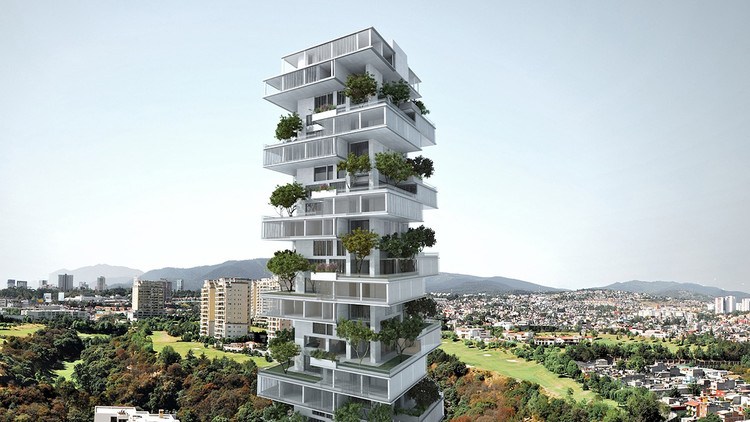
With the countless number of ridiculously tall skyscrapers planned for around the world, it is remarkable the controversy an 82-story skyscraper for Midtown Manhattan can create. Three years ago, MoMa completed an $858 million expansion, yet the museum is still in need of additional room to house its growing collections. The Modern sold their Midtown lot to Hines, an international real estate developer, for$125 million. Hines, in turn, asked Pritzker Prize Laureate French architect Jean Nouvel to design two possible solutions for the site. “A decade ago anyone who was about to invest hundreds of millions on a building would inevitably have chosen the more conservative of the two. But times have changed. Architecture is a form of marketing now, and Hines made the bolder choice,” reported Nicolai Ouroussoff for The New York Times.
“Bolder” is certainly fitting to describe Nouvel’s Torre de Verre which is planned for 53 West 53rd Street. The 1,250 foot tower will offer approximately 40,000 sq feet of new gallery space for the MoMa, in addition to 150 residential apartments and 100 hotels rooms. The tower’s unique silhouette will dominate the Midtown block, rising higher than the iconic Chrysler Building. Its irregular structural pattern has been called “out of scale” on numerous occasions by opponents of the project. Some complain that the tower will “violate the area’s integrity” noting that its height will obscure views and light. Shadow studies show that the building may plunge apartments in the area and the ice-skating rink at Central Park into darkness.
The aesthetic is definitely foreign to Midtown and, yet, while most are quick to reject change, the tower will sit in an area surrounded by highly revolutionary buildings. Its new neighbors include Philip Johnson’s “Lipstick Building” at Third Avenue; Hugh Stubbins’ Citicorp Building at Lexington Avenue, Mies van der Rohe’s Seagram Building and SOM’s Lever House at Park Avenue. At some point in time, each of those buildings exemplified a change in style, and yet now, they are staples in the area’s heritage.

With controversy still surrounding Nouvel’s design as it moves through the city’s review process (ULURP), John Beckmann and his firm, Axis Mundi decided to do something about it. A few short days ago, Axis Mundi unveiled a conceptual alternative design for 53 West 53rd Street. The alternative features a 600 foot, 50 story mixed use building that ”rethinks the tall buildings that have become synonymous with New York City’s identity.” Beckmann explained, ”Historically, the skyscraper was a unitary, homogeneous form that reflected the generic, flexible office space it contained…The Vertical Neighborhood is more organic and more flexible–an assemblage of disparate architectural languages. It reflects an emerging reality for tall buildings as collections of domestic elements: dwellings, neighborhoods, streets.”
More images and more about Axis Mundi’s alternative after the break.











