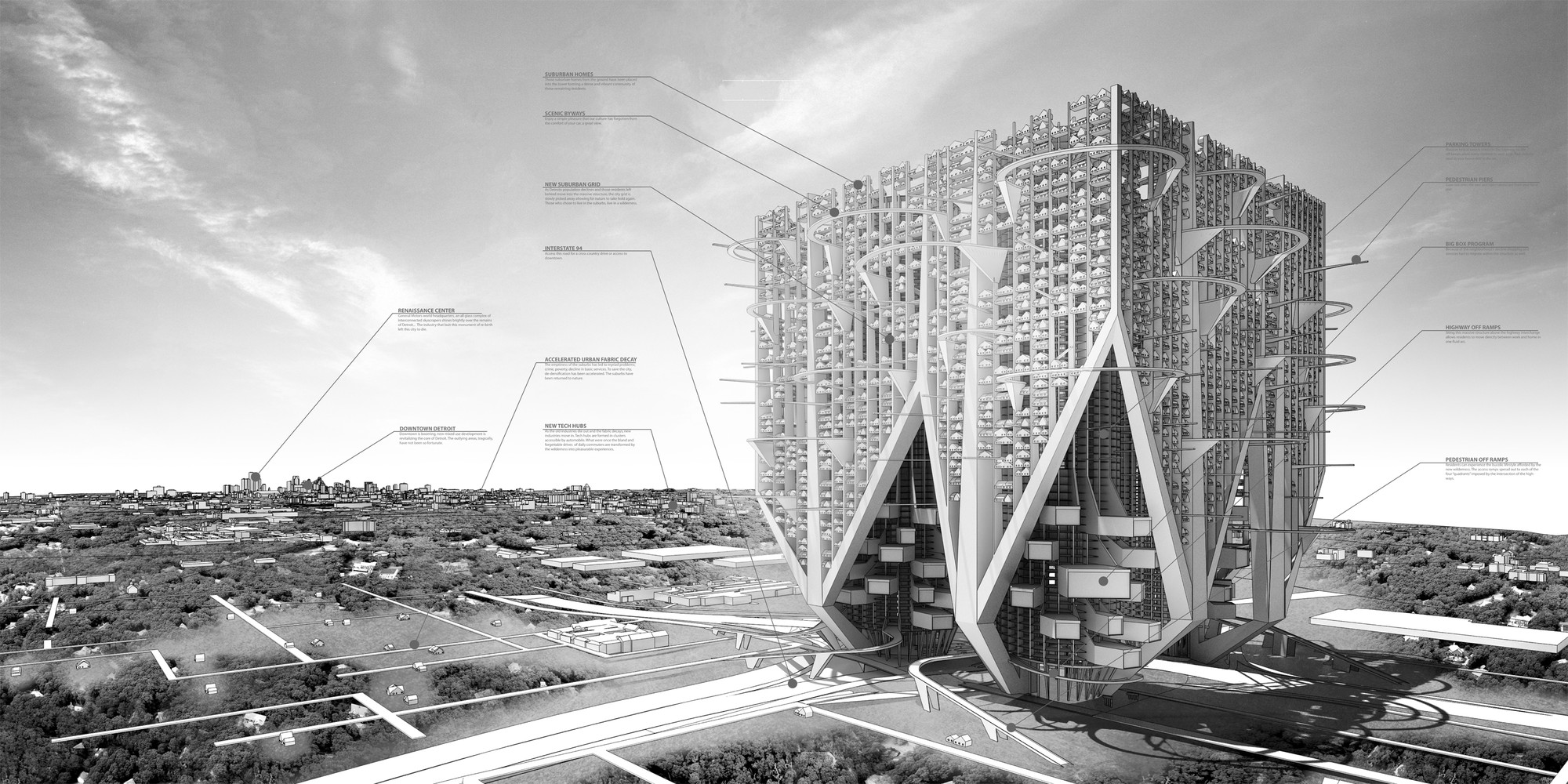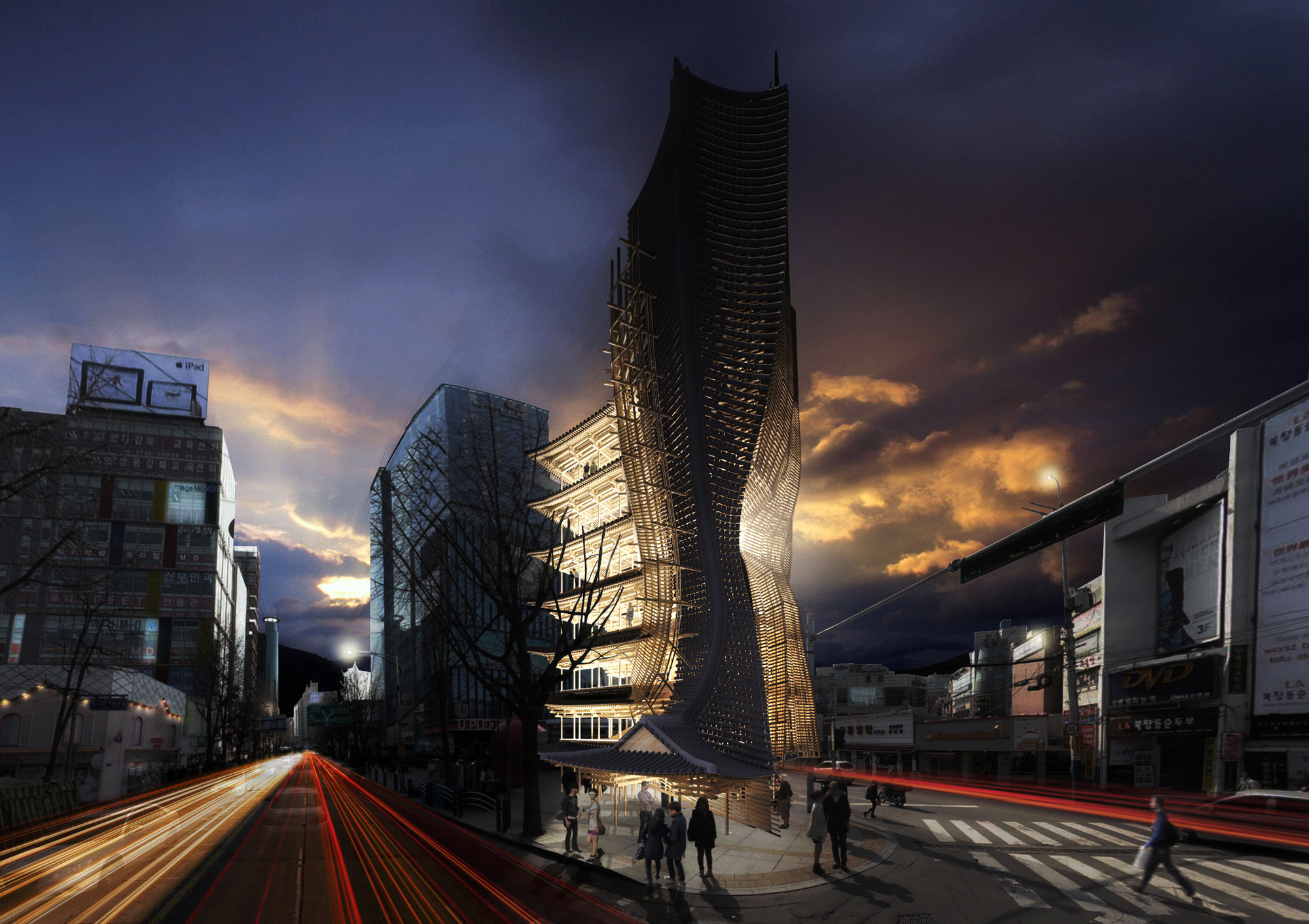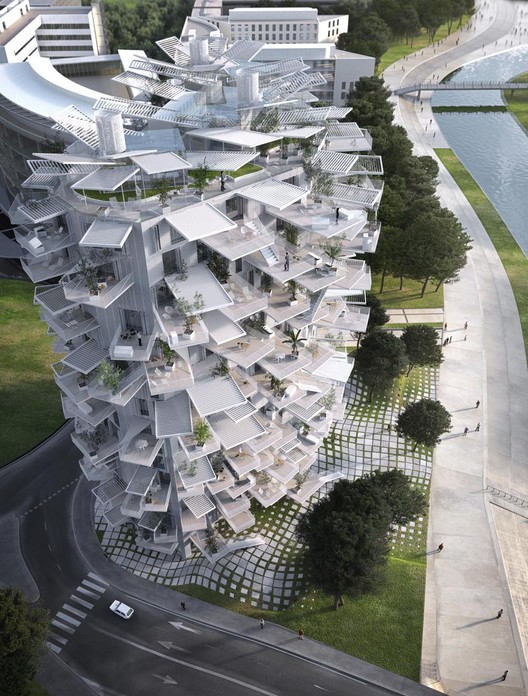
In a compelling opinion piece on the Guardian, Lloyd Alter argues that our current obsession with increasing the density of our cities - mostly by building ever-taller skyscrapers - might be severely misguided. Alter believes that, without tall buildings, cities can achieve a "Goldilocks Density" - just dense enough to support lively streets, but not so dense that they become inhabitable. You can read the full article here.




.jpg?1397802913)

























