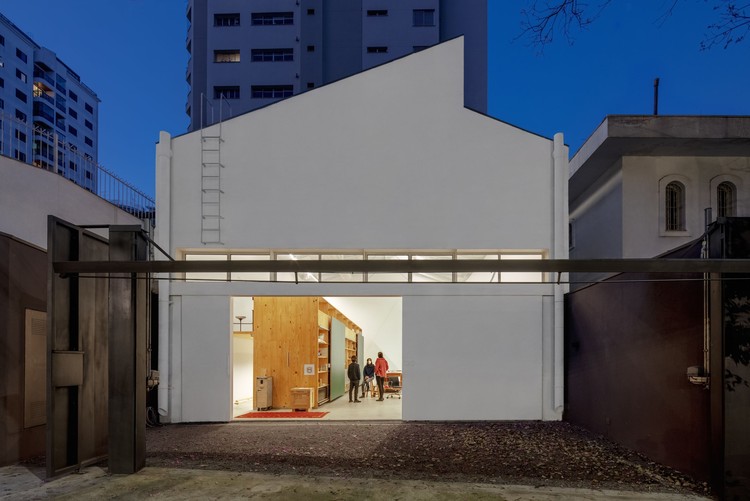.jpg?1637335441)
-
Architects: AR Arquitetos
- Area: 370 m²
- Year: 2021
-
Professionals: Estúdio Oh!

.jpg?1637335441)



One of Oscar Niemeyer's most famous projects, the iconic Copan building in downtown São Paulo, may finally have its restoration work started. After being negotiated for ten years, the project presented by a company hired by the building administration was partially approved by the Department of Historical Heritage (Departamento de Patrimônio Histórico - DPH) and the Municipal Council for the Preservation of the Historical, Cultural and Environmental Heritage of the City of São Paulo (Conselho Municipal de Preservação do Patrimônio Histórico, Cultural e Ambiental da Cidade de São Paulo - Conpresp).
Designed by Niemeyer together with Carlos Lemos, the building will celebrate the 70th anniversary of the beginning of its construction next year. However, it has been suffering from maintenance problems on the facade for almost two decades, such as infiltrations, falling tiles, disfiguring, detachment of concrete, and exposure of steel reinforcement, according to technical findings reported to the heritage agencies.






The Museum of Art of São Paulo - MASP will soon expand its facilities to include an annex next to the iconic project by Lina Bo Bardi. The 14-story Dumont-Adams building, which has been inactive for decades, has 7800 square meters and will be renovated to house exhibition wings, a café, a restaurant, and a restoration laboratory.


