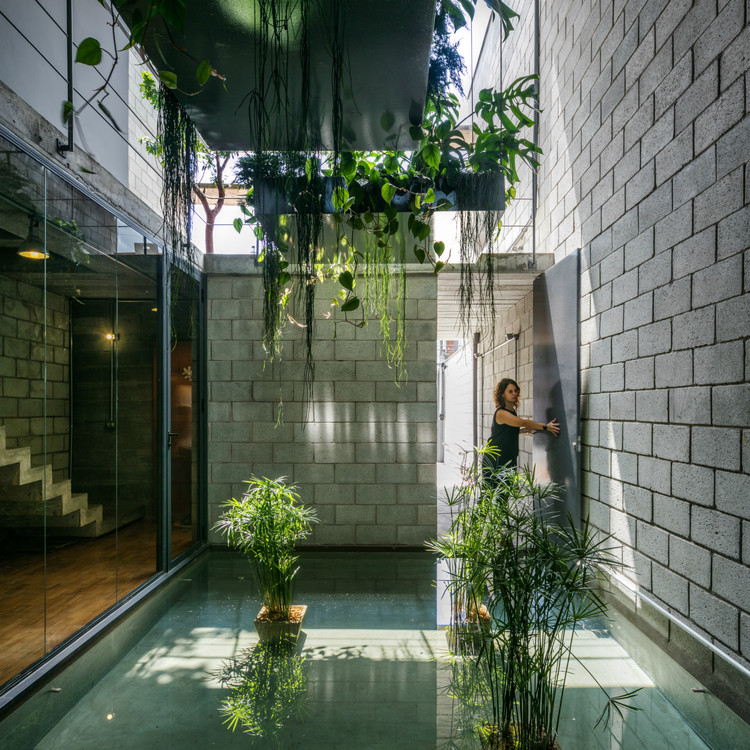
-
Architects: Nildo José
- Area: 93 m²
- Year: 2018
-
Manufacturers: Basile Marcenaria, Caesarstone, Dpot, Etel, Francisco Milhomens, +6




Most people are familiar with the concept of social and economic inequality, but although it affects a large part of the world's population, it is still somewhat abstract for many people. Photographer Johnny Miller intends to make it visible through his project Unequal Scenes, capturing images of spatial inequality from a very revealing perspective: aerial imagery.
The project started in South Africa, a country that is socially and spatially marked by apartheid, and now has been taken to Brazil to document scenarios in which extreme poverty and wealth coexist within a few meters, showing how distance is not only a measurement of physical length but can also imply more complex aspects, deeply rooted in our society.



Vão is a transdisciplinary architecture office based in São Paulo, Brazil, created in 2013 by Anna Juni, Enk te Winkel, and Gustavo Delonero. The office operates in a territory between fields, exploring multiple subjects and scales ranging from art installations to residential architecture, as well as cultural, commercial, and corporate facilities, seeking to dissolve or push the boundaries between disciplines to enhance architectural thinking and practice.
Recently we had the opportunity to talk with the team partners about some of the topics that shape the firm's approach and also look deeper into some of the group's best-known projects. You can read the interview below.


For the past few weeks, there has been concern that the Ginásio do Ibirapuera, an indoor sporting arena located in São Paulo, Brazil, designed by architect Ícaro de Castro Mello, may be converted into a shopping, entertainment, and gastronomic center. This could be the fate of the building, which is of notorious historical significance if the private sector sets in motion the financial modeling report for the Ibirapuera Park concession, articulated by the São Paulo State Government.

São Paulo has a vibrant nightlife, either by nature or due to the lack of other attractions, offering as many possibilities as its population of more than 12 million people. Therefore, bars have become the favorite spots for residents from all over the city, living in the east, west, north, and south.
We have selected a few projects of bars already published in ArchDaily that represent a sample of this bohemian architecture that so many inhabitants of São Paulo are used to – an architecture that is all about remodeling, socializing, gathering, and bonding in intimate spaces.

Designing for human scale begins with contemporary culture and everyday life. As the COVID-19 pandemic transformed how we work and live around the world, it's also changed how we think about human scale in the city. For Brazilian architect Leonardo Fernandes Dias of LADO Arquitetura, the global transformation in urban life is directly tied to health, public space and architecture.


The Un-Habitat or the United Nations agency for human settlements and sustainable urban development, whose primary focus is to deal with the challenges of rapid urbanization, has been developing innovative approaches in the urban design field, centered on the active participation of the community. ArchDaily has teamed up with UN-Habitat to bring you weekly news, article, and interviews that highlight this work, with content straight from the source, developed by our editors.
Discover in this feature the first lesson to learn from UN-Habitat, on how to design with and for the people. In order to create great public spaces, the only secret is listening to the community. Questioning “how can we design together”, this article presents cases in Ghana, Brazil, and India, focusing on street, market, and open public spaces implementation projects, where interventions took on participatory approaches and involved local residents from the beginning of the process.
