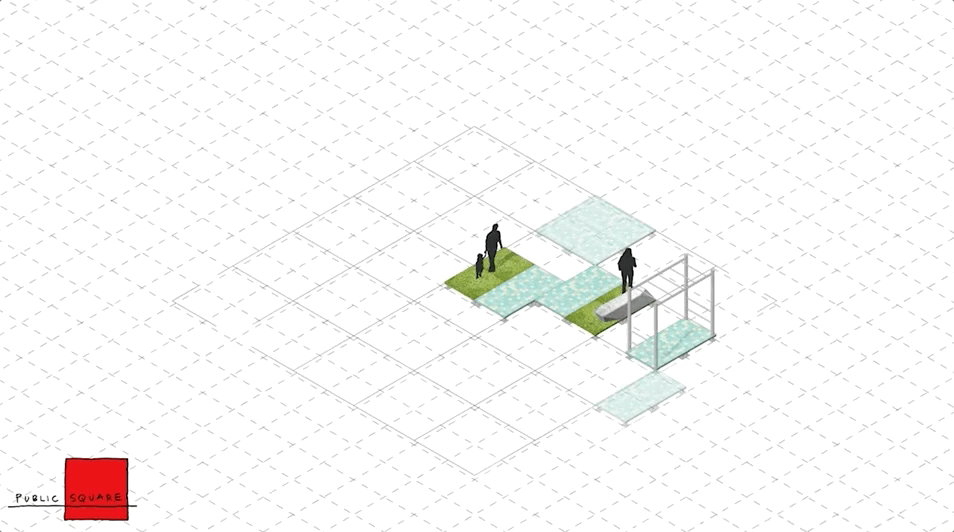
An important step in providing pedestrian access along downtown Monterrey’s main transportation routes, Torre Citica is a 25-storey mixed-use development designed by Austin-based Miró Rivera Architects and Mexican firm Ibarra Aragón Arquitectura (IAARQ) in Monterrey, Mexico. The project is the first of its kind situated over Venustiano Carranza, a significant thoroughfare that links Monterrey with the neighboring municipality of San Pedro Garza García.
Our first priority was the creation of a pedestrian-friendly experience that would enhance the level of activity at the street, said the architects. The project is intended to serve as a catalyst for a municipal plan to provide pedestrian improvements along major transit corridors radiating from downtown Monterrey.









.jpg?1502671282)




.jpg?1501737244)






































