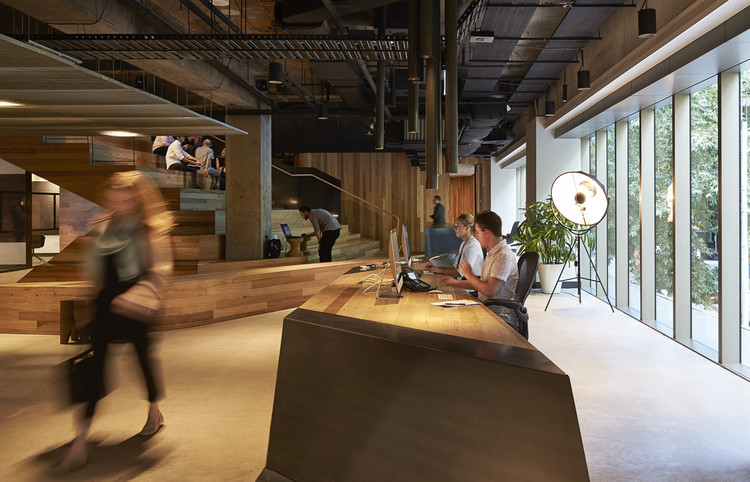
-
Architects: Steffen Welsch Architects
- Year: 2015




Metropolis Magazine has released their 2016 rankings of the world's most "livable" cities. Acknowledging that what makes a city "livable" can often be subjective, the team at Metropolis emphasizes that in creating the list they "focused on the concerns at Metropolis’ core—housing, transportation, sustainability, and culture." The result of this research was last year's top prize-winner Toronto dropping to the number 9 spot and Copenhagen, which last year took the number 4 spot, jumping to the top. Rounding out the top three are Berlin and Helsinki.



.jpg?1470118551)
International firm Benoy has unveiled Kavanagh Street, its competition proposal for a mixed-use tower development in Melbourne, Australia.
Set back on the banks of the Yarra River in the Southbank precinct, Benoy’s design is a five-building set or a “family of towers” on a shared nine-story mixed-use podium, all of which would host 315,000 square meters of residential, hospitality, commercial and retail space.

The Naomi Milgrom Foundation has released plans for Studio Mumbai founder Bijoy Jain’s design for the 2016 MPavilion, the Australian counterpart to London's wildly successful Serpentine Gallery Pavilion program. Continuing the concepts driving Studio Mumbai’s work, the pavilion will utilize a process Jain describes as ‘Lore,’ an exploration of handmade architecture and simplicity of building craft that centers on the relationship between making and human connectedness.
Update 7/5/17: Zaha Hadid Architects has announced the signing of Mandarin Oriental Hotel Group as manager of the new signature hotel and branded residences located within the Collins Street Tower. Mandarin Oriental, Melbourne will manage 196 guestrooms and suites and 148 of the tower’s upper floor residences, as well as an all-day dining restaurant, a spa and fitness center, and a bar with roof terrace access. Owners will have access to hotel amenities, as well as shared spaces including a private residents’ lounge. The project is expected to open in 2023.
Zaha Hadid Architects has released new images and an animation of the firm’s “Stacked Vase” tower in Melbourne’s Central Business District to coincide with the building receiving approval from the Department of Environment, Land, Water and Planning, the City of Melbourne and the Office of Victorian Government Architect. The 54-story (178m) mixed-use skyscraper will be Zaha Hadid’s only tower in Melbourne, and upon completion will become an new emblem of “the most livable city in the world.”


