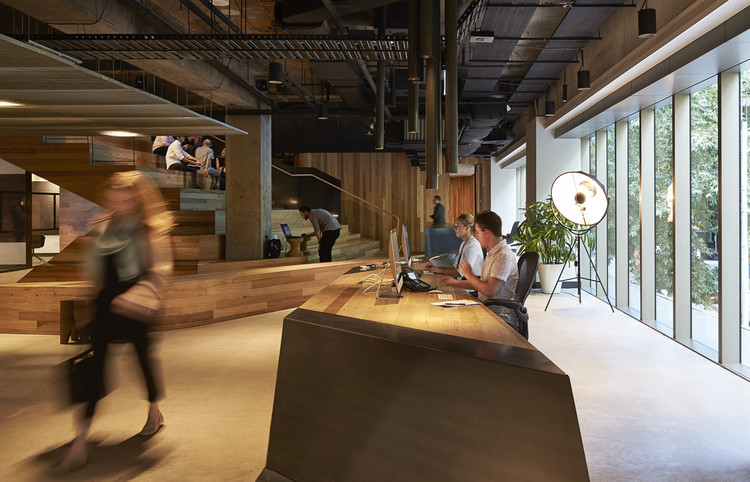
-
Architects: Woods Bagot
- Area: 2000 m²
- Year: 2016
-
Manufacturers: LOCKER GROUP, Light project, Peter Matherson

Text description provided by the architects. Is there a project that is more demanding than designing your own office? Having a group of architects and interior designers pulling in different directions for design supremacy was always going to be a challenge.






























