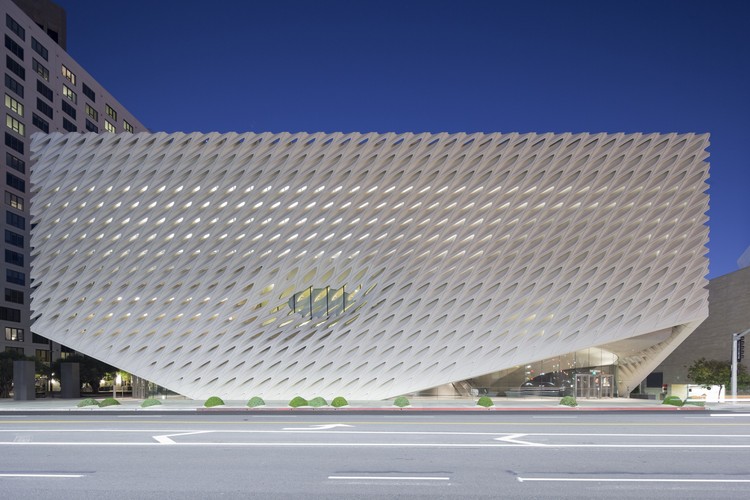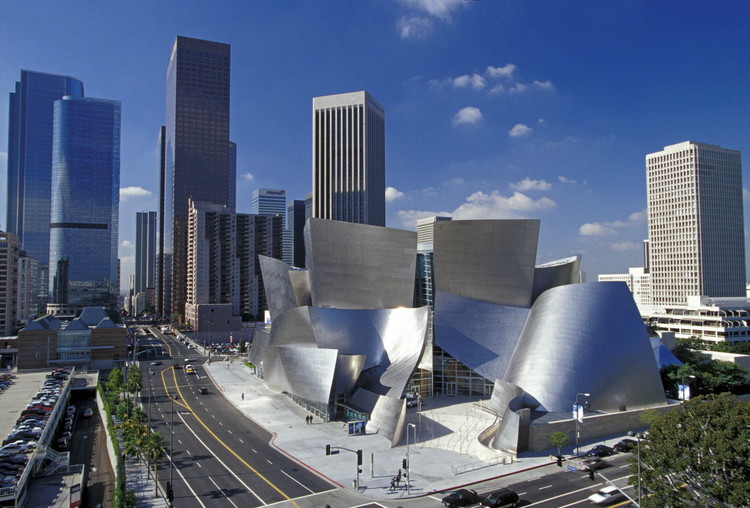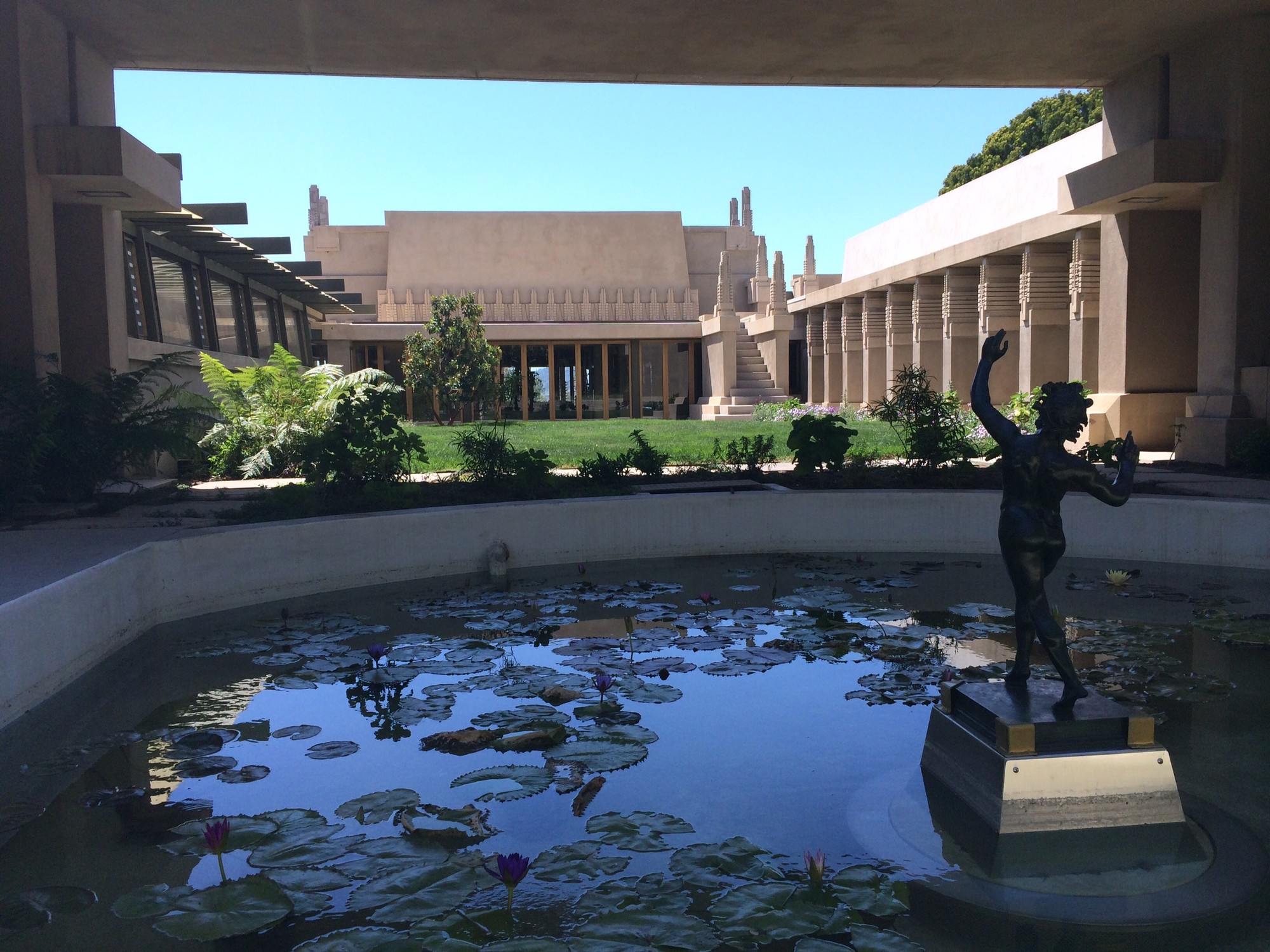
Pershing Square Renew, a public/private partnership formed by Los Angeles City Council member José Huizar, has launched an international design competition to re-imagine the five-acre urban park at the heart of downtown Los Angeles.


Pershing Square Renew, a public/private partnership formed by Los Angeles City Council member José Huizar, has launched an international design competition to re-imagine the five-acre urban park at the heart of downtown Los Angeles.

Lorcan O’Herlihy Architects (LOHA) has designed a speculative system of interventions for the Los Angeles River that “examines the relationship between urbanization and water use to develop new models of densification that recognize and tap into existing ecological and infrastructural patterns.” Called WATERshed, the design is part of the A+D Museum’s ongoing “Shelter: Rethinking How We Live in Los Angeles” exhibition that explores new typologies of housing in Los Angeles.
With their model for urban regeneration, LOHA hopes to address issues like the ongoing California drought, as well as the United Nation’s prediction that by 2030, nearly half of the world’s population will be living in areas of high water stress. Thus, the plan utilizes the Los Angeles River as a resource for water use and management in order to provide a path for sustainable growth in Los Angeles, and an example for other cities.
A soaring contemporary space for the divine, The Cathedral of Our Lady of the Angels opened to the public in 2002. Designed by Pritzker Prize-winning Spanish architect Rafael Moneo, the Roman Catholic cathedral is a monument to the successes of postmodernism deep in the heart of downtown Los Angeles. The cathedral features modernist decoration, from angular wooden pews to steel chandeliers complete with blown glass orbs, and can host up to 3,000 visitors in its sunlight spaces with ample outdoor space in the adjacent gardens and plaza.

Since the Los Angeles Times broke the news that the LA River Revitalization Corp has enlisted Gehry Partners to lead a new master plan effort for the Los Angeles River, there have been a slew of negative responses: the Friends of the Los Angeles River have refused to endorse the Gehry effort, reactions collected by the Architects Newspaper ranged from skeptical to angry, and Alissa Walker at Gizmodo did not mince words when her headline declared “Frank Gehry is the Wrong Architect to Revitalize the Los Angeles River.” These responses raise real and legitimate concerns - progress on the LA River has been years, if not decades, in the making. There is already a master plan, prepared by Mia Lehrer and Associates, and the US Army Corps of Engineers approved a plan to restore 11 miles of the river, known as Alternative 20, just this past July. There are worries that this new effort could threaten the current approvals and funding.
Frank Gehry is an easy target for criticism. His buildings can be polarizing, and his detractors are quick to seize on any defect. Details are trickling out slowly, but a recent presentation to reporters revealed that the plan would eventually identify locations for parks and real estate developments, as well as establish a unified design theme for future improvements such as pedestrian and bicycle paths. For his part, Gehry has emphasized the water reclamation aspects of the project - an especially timely subject in drought-stricken California. And in an interview with Frances Anderton on KCRW’s “Design and Architecture,” Gehry was quick to clarify, “It’s not a building, I’m not doing a building!”

Platform for Architecture + Research (PAR) has reinterpreted the idea of "courtyard housing" with a 930-foot-tall "stack of individual houses" envisioned for a site on Los Angeles' Wilshire Boulevard. Named "Wilshire Tower," the conceptual skyscraper is one of many radical proposals being unveiled at the A+D Museum's ongoing “Shelter: Rethinking How We Live in Los Angeles” exhibition that exploring new forms of housing for Los Angeles.

.jpg?1440791220)
MAD Architects has proposed a futuristic model for housing in Los Angeles, as part of the ongoing “Shelter: Rethinking How We Live in Los Angeles” exhibition at the A+D Museum. Dubbed the "Cloud Corridor," the concept is based on Ma Yansong’s “Shanshui City” philosophy for architecture to "manifest the spiritual essence between people and nature." The vision is the opposite of sprawl, proposing a high-density vertical village made up of nine interconnected residential towers.

Gehry Partners, alongside Townscape Partners, has unveiled plans to redefine the "gateway" to California's Sunset Strip. A cluster of five distinct, Gehry-esque structures, the mixed-use proposal is one of several design alternatives that have been proposed by Townscape for the site. If built, it would include two residential buildings, featuring a mix of rental and for-sale apartments, along with retail, entertainment programs, and public gathering spaces.

Leong Leong has been chosen over four others to masterplan and design the Los Angeles LGBT Center's new mixed-use site in Hollywood, California. The Los Angeles-based practice will design a new 183,700-square-foot building that, together with the Center's existing facility across the street, will form a block-wide campus that will include a unique mix of 140 affordable housing units, 100 beds for homeless youth, a new senior center and a center for homeless youth, as well as a new administrative headquarters and cultural arts center.

Frank Gehry is said to be "quietly" working on a masterplan for the Los Angeles River in California. Prematurely announced by the Los Angeles Times, the City's mayor Eric Garcetti has confirmed the news, saying Gehry is producing "a master plan, in the truest sense of the word,” pro bono.
“To have the [Frederick Law] Olmsted of our time focusing on this, I think, is extraordinary,” Garcetti said, according to the Los Angeles Times.

The latest episode of KCRW's podcast, “Design and Architecture” (DnA), explores whether the Baugruppen, a co-housing model in Berlin, could work in Los Angeles. Produced by Frances Anderton and Caroline Chamberlain, the episode looks at how LA residents and Berliners have approached the same problem of affordable living space. The Baugruppen (“building groups”) are communities of homes where you can choose who to live with and share the development costs. After visiting R50, a Baugruppe complex by firms Heide & Von Beckerath and IFAU, co-principals Christoph Schmidt and Verena von Beckerath explained the process of collaborative design that came with building the 19 households of R50. Listen to the whole podcast here.

Concerns regarding the cost of hosting the Olympics has led to the termination of Boston's 2024 Olympic bid. According to the New York Times, the United States Olympic Committee has withdrawn Boston as its proposed bid city due to low resident support, as taxpayers were concerned about having to foot the bill for cost overruns.

In the latest episode of Section D, Monocle 24's weekly review of design, architecture and craft, the team visit Richard Neutra's iconic modernist Neutra VDL Studio residential complex and Residences in Los Angeles. Though Modernism has often been criticised for imposing universal rules on people and areas, it was Neutra's intense client focus that won him acclaim.


The Los Angeles Business Council (LABC) has announced the winners of its 45th Annual Los Angeles Architectural Awards, putting an emphasis on drought-conscious designs in light of California’s ongoing drought. The competition sought to find projects that “successfully married environmental sustainability with aesthetic sensibility while contributing to the fabric of their communities.”
Over three dozen designs were awarded, with the Grand Prize given to the City of Los Angeles’ Bureau of Engineering for their restoration of Frank Lloyd Wright’s 1919 Hollyhock House. Learn more about the rest of the winners, after the break.

MAD Architects has unveiled what will be their first US residential project, 8600 Wilshire. Planned to be built in Beverly Hills, Los Angeles, the 18-unit "hillside village" will be perched atop commercial space and united by a water-efficient "living wall" that was inspired by the local flora.
As MAD says, the project "demonstrates founder Ma Yansong’s core design philosophy: to coalesce nature and community into a living environment among high-density cities." It is expected to break ground this October, and complete in 2016.


The latest in his high-altitude "AIR" series, Pulitzer Prize-winning photographer Vincent Laforet has captured the sprawling city of Los Angeles at night from a dizzying 10,000 feet. First starting this "dream project" in his hometown of New York then Las Vegas and San Francisco, AIR is taking Laforet worldwide with upcoming visits planned for London, Paris, Tokyo and more.
Preview a stunning selection of Laforet's Los Angeles series, after the break.